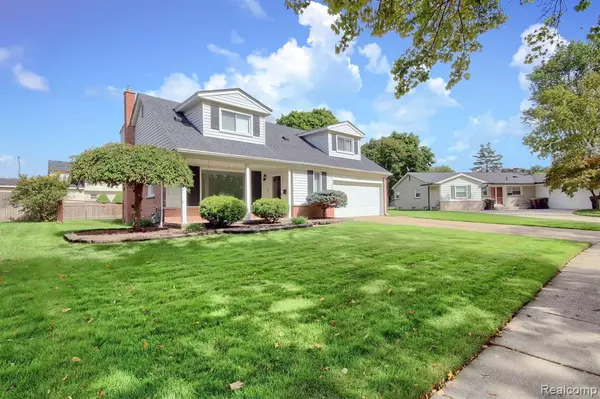For more information regarding the value of a property, please contact us for a free consultation.
1541 EVERGREEN Street Trenton, MI 48183 1814
Want to know what your home might be worth? Contact us for a FREE valuation!

Our team is ready to help you sell your home for the highest possible price ASAP
Key Details
Sold Price $270,000
Property Type Single Family Home
Sub Type Single Family
Listing Status Sold
Purchase Type For Sale
Square Footage 1,928 sqft
Price per Sqft $140
Subdivision Bretton Park Sub No 5
MLS Listing ID 60147167
Sold Date 12/12/22
Style 2 Story
Bedrooms 4
Full Baths 1
Half Baths 1
Abv Grd Liv Area 1,928
Year Built 1961
Annual Tax Amount $4,586
Lot Size 9,583 Sqft
Acres 0.22
Lot Dimensions 60.00 x 122.00
Property Description
This is the one!!! So much light and bright space, this awesome Cape Cod will not disappoint. Located on a quiet street, in a highly desirable area, this home is just waiting for the finishing touches. Enter the property through a large covered front porch into a welcoming foyer and huge open concept living room/dining room combo. Kitchen features trendy cabinets and granite countertops and appliances are included. The kitchen opens up into a spacious family room area with fireplace, that overlooks the awesome deck and HUGE yard. Upstairs you will find 4 LARGE bedrooms all with lots of storage and closet space. An oversized bathroom and additional storage area. The basement is mostly finished space perfect for entertaining and a separate area for laundry and utilities. The home also has a wired security alarm system, automatic garage door opener systems, and underground lawn sprinkler system. So much pride of ownership in this home. BATVD
Location
State MI
County Wayne
Area Trenton (82182)
Rooms
Basement Partially Finished
Interior
Heating Forced Air
Cooling Ceiling Fan(s), Central A/C
Appliance Dishwasher, Dryer, Microwave, Range/Oven, Washer
Exterior
Parking Features Attached Garage
Garage Spaces 2.0
Garage Yes
Building
Story 2 Story
Foundation Basement
Water Public Water
Architectural Style Cape Cod
Structure Type Brick
Schools
School District Trenton Public Schools
Others
Ownership Private
Assessment Amount $2
Energy Description Natural Gas
Acceptable Financing Conventional
Listing Terms Conventional
Financing Cash,Conventional,FHA,VA
Read Less

Provided through IDX via MiRealSource. Courtesy of MiRealSource Shareholder. Copyright MiRealSource.
Bought with Island Realty Inc
GET MORE INFORMATION





