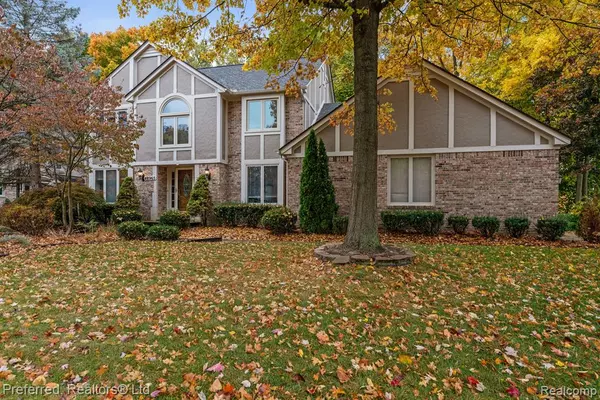For more information regarding the value of a property, please contact us for a free consultation.
48965 HARVEST Drive Plymouth, MI 48170 6320
Want to know what your home might be worth? Contact us for a FREE valuation!

Our team is ready to help you sell your home for the highest possible price ASAP
Key Details
Sold Price $480,000
Property Type Single Family Home
Sub Type Single Family
Listing Status Sold
Purchase Type For Sale
Square Footage 2,658 sqft
Price per Sqft $180
Subdivision Ridgewood Hills Sub No 4
MLS Listing ID 60156160
Sold Date 12/13/22
Style More than 2 Stories
Bedrooms 4
Full Baths 3
Half Baths 1
Abv Grd Liv Area 2,658
Year Built 1990
Annual Tax Amount $6,747
Lot Size 0.350 Acres
Acres 0.35
Lot Dimensions 123.20 x 119.50
Property Description
Welcome to this beautiful 4-bedroom, 3-full-bath Colonial located on a premium lot in the sought-after Ridgewood Hills Subdivision! You will love the tranquility of sitting on the two-story deck overlooking the backyard filled with trees and flowers galore. Winter brings a stunning sight of snow twinkling on the pine trees. Enter through a cathedral-ceiling foyer with hardwood floors that continue through the kitchen and ½ bath. This open concept style home has an extensive attached living and dining room which is an ideal spot for entertaining. The spacious kitchen includes a breakfast island, a large pantry and plenty of cabinets, cabinets, cabinets. It is a comfortable gathering place for family meals or great for larger parties. The kitchen opens to a warm comfortable family room with a large natural fireplace. Large windows cover the back wall to enjoy the natural beauty of the backyard. The first floor also includes a library/office that works perfectly for working at home. Upstairs the large master suite has a large bay window and a huge walk-in closet. The master bath has a large sunken tub and a double vanity with plenty of counter space. That’s not all, the upstairs includes 3 more bedrooms and a second full bath!! The Basement is a dream space for family fun or that holiday gathering. It is complete with a full kitchen, a full bath, a large gas fireplace, and plenty of open space, it almost feels like a second home! The walk-out basement opens to those summer gardens or an evening with friends at the fire pit. Don’t miss this home, it is a rare find! All it needs is your loving touch!
Location
State MI
County Wayne
Area Plymouth Twp (82012)
Rooms
Basement Finished, Walk Out
Interior
Heating Forced Air
Cooling Ceiling Fan(s), Central A/C
Fireplaces Type Basement Fireplace, FamRoom Fireplace, Gas Fireplace, Natural Fireplace
Exterior
Parking Features Attached Garage, Direct Access
Garage Spaces 2.0
Garage Yes
Building
Story More than 2 Stories
Foundation Basement
Water Public Water
Architectural Style Colonial
Schools
School District Plymouth Canton Comm Schools
Others
Ownership Private
Assessment Amount $319
Energy Description Natural Gas
Acceptable Financing Conventional
Listing Terms Conventional
Financing Cash,Conventional
Read Less

Provided through IDX via MiRealSource. Courtesy of MiRealSource Shareholder. Copyright MiRealSource.
Bought with The RichRealty Group




