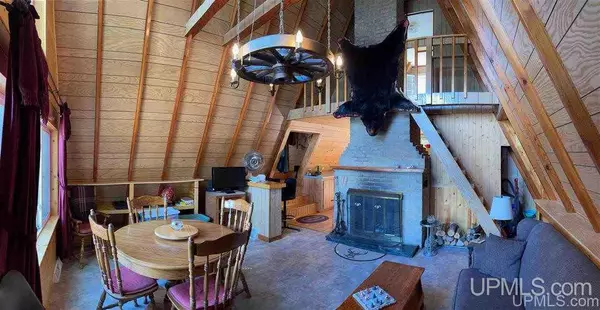For more information regarding the value of a property, please contact us for a free consultation.
1320 S Helen Lake Rd Ishpeming, MI 49849
Want to know what your home might be worth? Contact us for a FREE valuation!

Our team is ready to help you sell your home for the highest possible price ASAP
Key Details
Sold Price $245,000
Property Type Single Family Home
Sub Type Single Family
Listing Status Sold
Purchase Type For Sale
Square Footage 1,205 sqft
Price per Sqft $203
Subdivision Helen Lake South Shore
MLS Listing ID 50075357
Sold Date 12/21/22
Style 1 1/2 Story
Bedrooms 3
Full Baths 1
Half Baths 1
Abv Grd Liv Area 1,205
Year Built 1969
Annual Tax Amount $2,334
Lot Size 5.450 Acres
Acres 5.45
Lot Dimensions 401x417x565x199x331
Property Description
Water, we can't live without it; and now you've got a chance to live "with" it--a wide angle view right out the front window of this 3 bedroom 2 bath home on private Helen Lake. Over 5 wooded acres and 400' of frontage gives you plenty of space for family & friends to find the year round peace & quiet of north country lake living. The 115 acre private lake is great swimming and fishing--even hosting tournaments both summer & winter. Soak up the fresh air in the 10x10 gazebo and 12x18 deck that overlook the lakefront and make the ideal spot to host a BBQ.The surrounding area is known for ATV & snowmobile trails as well as excellent deer & bird hunting. When it's time to come inside, gather the family in the open living/dining area and cozy up around the fireplace. The kitchen has 11' of counter space to spread the buffet to feed a gang. 2 main floor bedrooms plus a loft provide sleeping space for visitors. Main floor bath off the kitchen plus an electric sauna and shower below the master bedroom are handy but even better for hosting crowds, the outhouse has been upgraded with a flush toilet & sink. Plenty of storage for your toys and tools with a 24x48 3+ car garage, 20x30 workshop with wood stove plus a wood shed. The horseshoe pit and dock will stay along with the jumbo homemade grill. So many features to this home or camp, you've got to come see. Make a date to see this camp today. You can be in by Deer Season.
Location
State MI
County Marquette
Area Humboldt Twp (52011)
Rooms
Basement Partial, Other
Interior
Interior Features Window Treatment(s), Spa/Sauna
Hot Water Propane Hot Water
Heating Forced Air
Cooling Ceiling Fan(s), None
Exterior
Parking Features Detached Garage
Garage Spaces 3.0
Amenities Available Storage
Garage Yes
Building
Story 1 1/2 Story
Foundation Crawl, Partial Basement
Water Private Well
Architectural Style Chalet
Structure Type Wood
Schools
School District Nice Community Schools
Others
Ownership Private
SqFt Source Public Records
Energy Description Electric,LP/Propane Gas
Acceptable Financing Conventional
Listing Terms Conventional
Financing Cash,Conventional
Read Less

Provided through IDX via MiRealSource. Courtesy of MiRealSource Shareholder. Copyright MiRealSource.
Bought with SELECT REALTY




