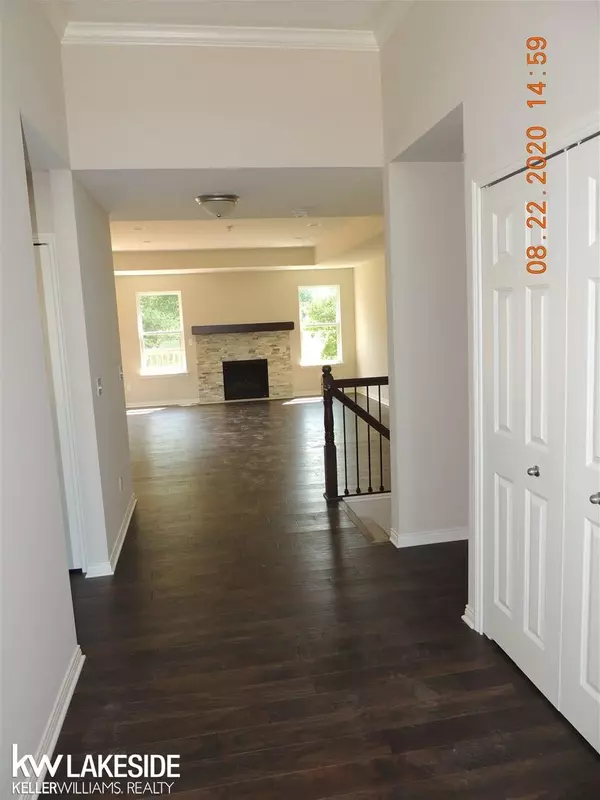For more information regarding the value of a property, please contact us for a free consultation.
14980 Village Park Circle Shelby Twp, MI 48315
Want to know what your home might be worth? Contact us for a FREE valuation!

Our team is ready to help you sell your home for the highest possible price ASAP
Key Details
Sold Price $308,000
Property Type Condo
Sub Type Condominium
Listing Status Sold
Purchase Type For Sale
Square Footage 1,393 sqft
Price per Sqft $221
Subdivision Windmill Pond
MLS Listing ID 31396053
Sold Date 03/17/21
Style 1 Story
Bedrooms 2
Full Baths 2
Abv Grd Liv Area 1,393
Year Built 2019
Tax Year 2019
Property Description
Condo with open floor plan. Custom quality built Ranch condo with 2 car attached garage, full daylight basement (prepped for bath) is available for immediate occupancy. No neighbors behind. Master Suites with HUGE walk-in closet & Full Baths! Standard features , 42" upper cabinets and granite counters throughout! Decks and Garage door openers included! Master Suite w/double vanity and Euro shower door! Laundry w/base sink/cabinet, upper cabinets and access from garage! Complex offers 2 & 3 bedroom units w/daylight & walkout sites available! Final phase! HURRY-Bring your buyers before we sell out! MODELS OPEN DAILY 12-5 DAILY CLOSED THURSDAYS Appliance Credit of $ 1,900.00
Location
State MI
County Macomb
Area Shelby Twp (50007)
Zoning Residential
Rooms
Basement Egress/Daylight Windows, Full, Poured, Sump Pump
Dining Room Breakfast Nook/Room, Eat-In Kitchen
Kitchen Breakfast Nook/Room, Eat-In Kitchen
Interior
Interior Features 9 ft + Ceilings, Bay Window, Cable/Internet Avail., Cathedral/Vaulted Ceiling, Ceramic Floors, Hardwood Floors, Sump Pump, Walk-In Closet
Hot Water Gas
Cooling Central A/C
Fireplaces Type Grt Rm Fireplace
Exterior
Parking Features Attached Garage, Electric in Garage, Gar Door Opener, Direct Access
Garage Spaces 2.0
Amenities Available Grounds Maintenance, Sidewalks, Pets-Allowed, Some Pet Restrictions, Dogs Allowed, Cats Allowed
Garage Yes
Building
Story 1 Story
Foundation Basement
Water Public Water
Architectural Style Ranch
Structure Type Brick,Vinyl Trim,Wood
Schools
School District Utica Community Schools
Others
HOA Fee Include Lawn Maintenance,Snow Removal,Trash Removal
Ownership Other/See Remarks
SqFt Source Public Records
Energy Description Natural Gas
Acceptable Financing Conventional
Listing Terms Conventional
Financing Cash,Conventional
Pets Allowed Call for Pet Restrictions, Cats Allowed, Dogs Allowed, Size Limit
Read Less

Provided through IDX via MiRealSource. Courtesy of MiRealSource Shareholder. Copyright MiRealSource.
Bought with Keller Williams Realty Lakeside




