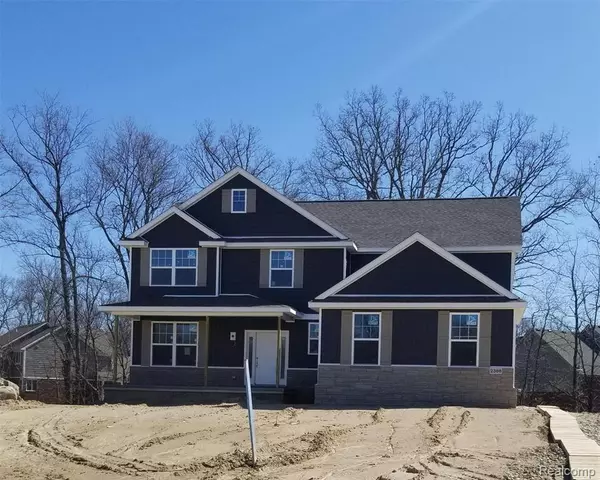For more information regarding the value of a property, please contact us for a free consultation.
2388 TORREY PINE CT Howell, MI 48855-
Want to know what your home might be worth? Contact us for a FREE valuation!

Our team is ready to help you sell your home for the highest possible price ASAP
Key Details
Sold Price $480,000
Property Type Single Family Home
Sub Type Single Family
Listing Status Sold
Purchase Type For Sale
Square Footage 2,545 sqft
Price per Sqft $188
Subdivision Walnut Ridge Estates Lccp No 412
MLS Listing ID 30776858
Sold Date 07/24/20
Style 2 Story
Bedrooms 5
Full Baths 3
Half Baths 1
Abv Grd Liv Area 2,545
Year Built 2020
Annual Tax Amount $800
Lot Size 0.330 Acres
Acres 0.33
Lot Dimensions 98X160X96X198
Property Description
Great cul-de-sac homesite nestled in the back of the community. Nearly 3500 sqft, 5 bedroom, 3.5 bath Colonial style home features a first floor flex room perfect for dining room or office. Finished Walkout basement with additional 5th bedroom, rec room and full bath. Open kitchen with large center island, beautiful cabinetry with soft close doors/drawers and quartz countertops throughout. Spacious mudroom with off of attached garage with built in bench/locker. Beautiful master suite with large walk-in closet, extended height granite counter w/ dual under-mount sinks. 2nd-floor laundry, 9' first floor ceilings, 9' Superior basement walls with a 15-year structural warranty, Energy Certified Builder, EXTREME Energy Package w/ R21 Spray foam insulation and 1-year builder warranty. Walking trails and sidewalks. Hartland Schools. May/June 2020 Completion. Stock Photos.
Location
State MI
County Livingston
Area Hartland Twp (47009)
Rooms
Basement Finished, Partially Finished, Walk Out
Interior
Interior Features Sump Pump
Hot Water Gas
Heating Forced Air
Cooling Ceiling Fan(s)
Fireplaces Type Gas Fireplace, Grt Rm Fireplace
Appliance Dishwasher, Disposal, Microwave, Range/Oven
Exterior
Parking Features Attached Garage, Electric in Garage, Side Loading Garage, Direct Access
Garage Spaces 2.5
Garage Description 24x20
Garage Yes
Building
Story 2 Story
Foundation Basement
Water Private Well
Architectural Style Colonial
Structure Type Brick,Vinyl Siding
Schools
School District Hartland Consolidated Schools
Others
Ownership Private
Energy Description Natural Gas
Acceptable Financing Conventional
Listing Terms Conventional
Financing Cash,Conventional,FHA,VA,Rural Development
Read Less

Provided through IDX via MiRealSource. Courtesy of MiRealSource Shareholder. Copyright MiRealSource.
Bought with KW Showcase Realty




