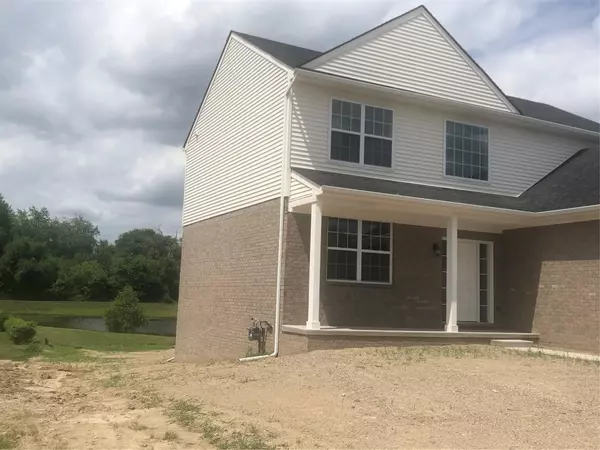For more information regarding the value of a property, please contact us for a free consultation.
13364 N Cumberland Drive Belleville, MI 48111 2394
Want to know what your home might be worth? Contact us for a FREE valuation!

Our team is ready to help you sell your home for the highest possible price ASAP
Key Details
Sold Price $289,900
Property Type Single Family Home
Sub Type Single Family
Listing Status Sold
Purchase Type For Sale
Square Footage 2,068 sqft
Price per Sqft $140
Subdivision Wayne County Condo Sub Plan No 842 (Van Buren)
MLS Listing ID 40028002
Sold Date 07/29/20
Style 2 Story
Bedrooms 4
Full Baths 2
Half Baths 1
Abv Grd Liv Area 2,068
Year Built 2020
Annual Tax Amount $477
Lot Dimensions 70 x 120 x 70 x 120
Property Description
NEW CONSTRUCTON HOME has been recently COMPLETED and is MOVE IN READY. Beautiful POND VIEW and DAYLIGHT BASEMENT includes 2-car attached garage; 4 large bedrooms; 2 1/2 baths; central air conditioning, living room; dining room; family room with fireplace; kitchen has a dishwasher, microwave, gas prep for range and granite countertops in kitchen and baths; 2-story foyer; engineered vinyl plank on entire first floor; huge master suite including master bath with a 6 ft. soaking tub and large walk in master closet. Granite countertops and ceramic tile included in master and main second floor bathrooms. Chandelier included in foyer, nook and dining room. Basement has 10 year waterproof warranty. Built with pride and quality by Gilbert Homes. Ask for the video tour of a similar home. All agents welcome. Pictures are of actual home.
Location
State MI
County Wayne
Area Van Buren Twp (82111)
Rooms
Basement Unfinished
Interior
Interior Features Cable/Internet Avail., DSL Available
Hot Water Gas
Heating Forced Air
Cooling Central A/C
Fireplaces Type FamRoom Fireplace, Gas Fireplace
Appliance Dishwasher, Disposal, Microwave
Exterior
Parking Features Attached Garage, Electric in Garage, Direct Access
Garage Spaces 2.0
Garage Description 20x20
Garage Yes
Building
Story 2 Story
Foundation Basement
Architectural Style Colonial
Structure Type Brick,Vinyl Siding,Asphalt
Schools
School District Van Buren Isd
Others
Ownership Private
Assessment Amount $7
Energy Description Natural Gas
Acceptable Financing FHA
Listing Terms FHA
Financing Cash,Conventional,FHA
Read Less

Provided through IDX via MiRealSource. Courtesy of MiRealSource Shareholder. Copyright MiRealSource.
Bought with Real Estate One Clinton




