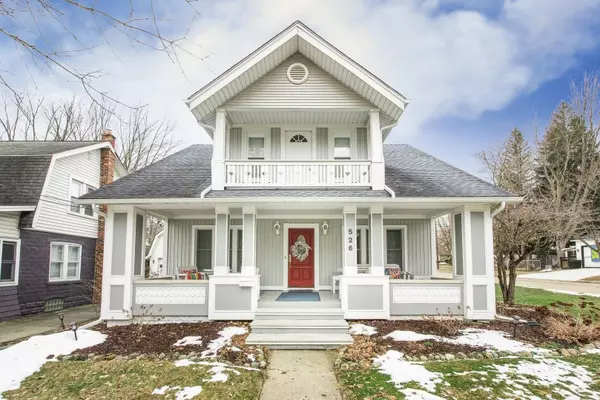For more information regarding the value of a property, please contact us for a free consultation.
526 ORCHARD Drive Northville, MI 48167 1319
Want to know what your home might be worth? Contact us for a FREE valuation!

Our team is ready to help you sell your home for the highest possible price ASAP
Key Details
Sold Price $550,000
Property Type Single Family Home
Sub Type Single Family
Listing Status Sold
Purchase Type For Sale
Square Footage 2,683 sqft
Price per Sqft $204
Subdivision Scott Cloverdale Sub
MLS Listing ID 40034093
Sold Date 06/11/20
Style 2 Story
Bedrooms 4
Full Baths 2
Half Baths 1
Abv Grd Liv Area 2,683
Year Built 1926
Annual Tax Amount $5,619
Lot Size 8,276 Sqft
Acres 0.19
Lot Dimensions 50.00X168.00
Property Description
ATTENTION Pending inspection. SEE VIRTUAL TOUR. Covered Porch Cottage Craftsman inspired Farmhouse w updated addition to live like a 2020s family home. Home retains its classic charm & strength improved by thoughtful design & flowing floor plan. Nearly a 5 bedroom upstairs. 5th ideal as a nursery or office. Classic rooms expected in an older home improved w attached garage, mudroom & 1st floor laundry. Fully remodeled, on trend carrera marble full baths. GIANT vaulted master suite. Quiet Downtown pedestrian lifestyle w/o the traffic & complications of the parade route & fairs.Electrical 2019 New gutters 2018 Increased insulation 2017 New appliances, Many Marvin Infinity windows, New deck, New furnace, New stone chimney, Roof 2009. Waterproofed basement & encapsulated attic space. Upgraded brand new replacement of North basement wall by Dexter Block Masonry.
Location
State MI
County Wayne
Area Northville (82339)
Rooms
Basement Unfinished
Interior
Interior Features Cable/Internet Avail., DSL Available
Hot Water Gas
Heating Forced Air
Cooling Ceiling Fan(s)
Fireplaces Type FamRoom Fireplace, Natural Fireplace
Appliance Disposal, Microwave, Refrigerator
Exterior
Parking Features Attached Garage, Electric in Garage, Gar Door Opener, Side Loading Garage, Direct Access
Garage Spaces 2.0
Garage Description 22X20
Garage Yes
Building
Story 2 Story
Foundation Basement
Water Public Water
Architectural Style Cottage
Structure Type Vinyl Siding
Schools
School District Northville Public Schools
Others
Ownership Private
Energy Description Natural Gas
Acceptable Financing Conventional
Listing Terms Conventional
Financing Cash,Conventional
Read Less

Provided through IDX via MiRealSource. Courtesy of MiRealSource Shareholder. Copyright MiRealSource.
Bought with KW Realty Livingston




