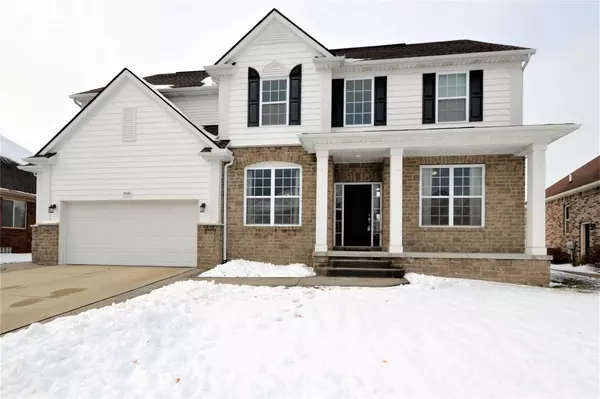For more information regarding the value of a property, please contact us for a free consultation.
43589 Loon Lane Clinton Township, MI 48038 1166
Want to know what your home might be worth? Contact us for a FREE valuation!

Our team is ready to help you sell your home for the highest possible price ASAP
Key Details
Sold Price $375,000
Property Type Single Family Home
Sub Type Single Family
Listing Status Sold
Purchase Type For Sale
Square Footage 3,054 sqft
Price per Sqft $122
Subdivision Partridge Creek Village
MLS Listing ID 40038688
Sold Date 04/17/20
Style 2 Story
Bedrooms 4
Full Baths 2
Half Baths 1
Abv Grd Liv Area 3,054
Year Built 2012
Annual Tax Amount $6,379
Lot Size 8,712 Sqft
Acres 0.2
Lot Dimensions 72.00X120.00
Property Description
Welcome to this custom-built Partridge Creek colonial. Built in 2012 this gorgeous 4 bedroom home is filled with upgrades. The open-concept design of the kitchen and 2-story great room is perfect for entertaining. The kitchen is stunning with a built-in gas range with a stone surround, huge center island, ceiling-height cabinets, granite counters, stainless steel appliances, walk-in pantry, and hardwood floors. There’s a formal dining room and front room that can be an office or den. The sizeable master suite is sure to please - large walk-in closet, upgraded master bath with dual vanity and granite counters, shower, and deep soaker tub. There are 3 more nice-size bedrooms, bathroom and 2nd floor laundry. The association complex includes a pool, basketball courts and a great playscape. It’s walking distance to Partridge Creek mall with shopping, dining, and movie theatres. This house is move-in ready and it’s time to call it your home!
Location
State MI
County Macomb
Area Clinton Twp (50011)
Rooms
Basement Unfinished
Interior
Interior Features Cable/Internet Avail., DSL Available
Hot Water Gas
Heating Forced Air
Cooling Ceiling Fan(s), Central A/C
Fireplaces Type Gas Fireplace, Grt Rm Fireplace
Appliance Dishwasher, Disposal, Dryer, Microwave, Range/Oven, Refrigerator, Washer
Exterior
Parking Features Attached Garage, Electric in Garage, Gar Door Opener, Direct Access
Garage Spaces 2.0
Garage Description 24x20
Amenities Available Club House
Garage Yes
Building
Story 2 Story
Foundation Basement
Architectural Style Colonial
Structure Type Brick,Stone,Vinyl Siding
Schools
School District Chippewa Valley Schools
Others
HOA Fee Include Maintenance Grounds,Snow Removal,Club House Included
Ownership Private
Energy Description Natural Gas
Acceptable Financing Conventional
Listing Terms Conventional
Financing Cash,Conventional
Read Less

Provided through IDX via MiRealSource. Courtesy of MiRealSource Shareholder. Copyright MiRealSource.
Bought with RE/MAX Eclipse New Baltimore




