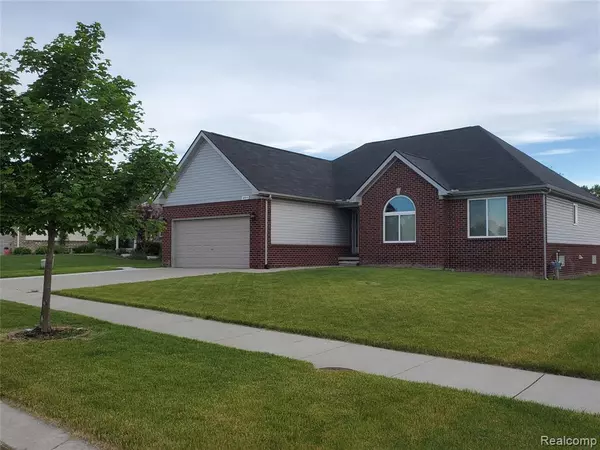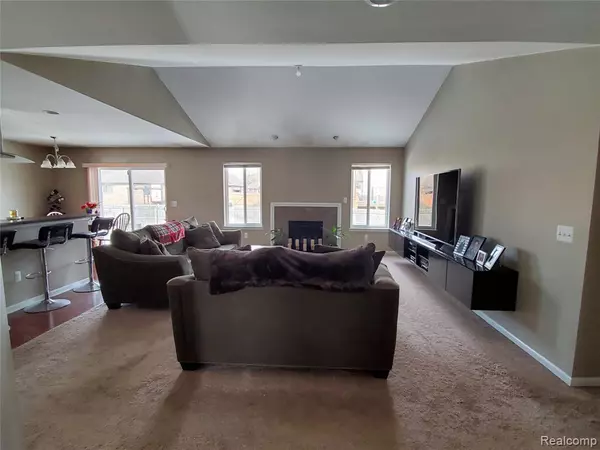For more information regarding the value of a property, please contact us for a free consultation.
18511 Shannon Court Clinton Township, MI 48035 1377
Want to know what your home might be worth? Contact us for a FREE valuation!

Our team is ready to help you sell your home for the highest possible price ASAP
Key Details
Sold Price $279,000
Property Type Single Family Home
Sub Type Single Family
Listing Status Sold
Purchase Type For Sale
Square Footage 1,666 sqft
Price per Sqft $167
Subdivision Creekside Manor Estates Sub
MLS Listing ID 40042968
Sold Date 07/28/20
Style 1 Story
Bedrooms 3
Full Baths 2
Half Baths 1
Abv Grd Liv Area 1,666
Year Built 2013
Annual Tax Amount $3,653
Lot Size 8,276 Sqft
Acres 0.19
Lot Dimensions 70.00X120.00
Property Description
Their loss is your gain! Newly built ranch (2013) with great open floor plan, recently poured cement patio (2018) and untouched landscaping awaits your imagination and creativity. Make this 3 bed, 2.1 bath, brick house on a quiet cul-de-sac, your own! Master bedroom includes private bath, walk-in closet and private entry to back yard patio. Breakfast nook also walks out to patio. The unfinished basement with an egress window is ready to become the 4th bedroom, yoga studio or man cave you've always wanted. Walking distance to elementary school and park with easy access to Metro Pkwy, Groesbeck Hwy and I-94 make for the perfect combination of quiet nights at home with shopping, dining and entertainment nearby. All appliances and bar stools are included, plus immediate occupancy. Priced to sell!
Location
State MI
County Macomb
Area Clinton Twp (50011)
Rooms
Basement Unfinished
Interior
Hot Water Gas
Heating Forced Air
Cooling Central A/C
Fireplaces Type Grt Rm Fireplace
Appliance Dishwasher, Disposal, Dryer, Range/Oven, Refrigerator, Washer
Exterior
Parking Features Attached Garage, Gar Door Opener, Side Loading Garage, Direct Access
Garage Spaces 2.0
Garage Yes
Building
Story 1 Story
Foundation Basement
Water Public Water
Architectural Style Ranch
Structure Type Brick
Schools
School District Fraser Public Schools
Others
HOA Fee Include Maintenance Grounds,Snow Removal
Ownership Private
Energy Description Natural Gas
Acceptable Financing Conventional
Listing Terms Conventional
Financing Cash,Conventional,FHA,VA
Read Less

Provided through IDX via MiRealSource. Courtesy of MiRealSource Shareholder. Copyright MiRealSource.
Bought with St Jude Realty




