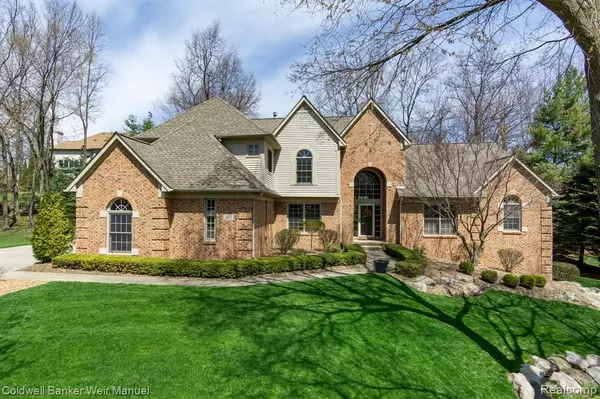For more information regarding the value of a property, please contact us for a free consultation.
3822 RED ROOT Road Lake Orion, MI 48360 2624
Want to know what your home might be worth? Contact us for a FREE valuation!

Our team is ready to help you sell your home for the highest possible price ASAP
Key Details
Sold Price $465,000
Property Type Single Family Home
Sub Type Single Family
Listing Status Sold
Purchase Type For Sale
Square Footage 3,051 sqft
Price per Sqft $152
Subdivision Silver Bell Oaks Occpn 814
MLS Listing ID 40046989
Sold Date 06/15/20
Style 1 1/2 Story
Bedrooms 4
Full Baths 2
Half Baths 2
Abv Grd Liv Area 3,051
Year Built 1997
Annual Tax Amount $5,257
Lot Size 0.390 Acres
Acres 0.39
Lot Dimensions 120 x 140 x 120 x 140
Property Description
Meticulously maintained and completely updated, this 1st floor master bedroom home has EVERYTHING you could want! New landscaping, 3 car side entry garage and a beautiful yard has you ready to walk through the door. Foyer opens to the 2 story great room with custom built ins and picture perfect windows. Office features french doors, custom lighting & moldings. REAL Hardwood Floors t/o 2 Story kitchen that has been remodeled with painted cabinets, granite, custom backsplash & Kitchen Aid stainless steel appliances. Nook shares 2 sided fireplace with Great Room. Master bedroom and bath has great closets, large soaking tub and walk in shower. Upstairs find 3 bedrooms with great closets and windows. Lower level daylight basement has the ULTIMATE in entertaining! Custom bar opens to the rec area which is perfect for game night & has custom built ins, great storage and half bath! Southern exposure provides light t/o the home! Private access to Bald Mountain State Park is an added bonus!
Location
State MI
County Oakland
Area Orion Twp (63091)
Rooms
Basement Finished
Interior
Interior Features Cable/Internet Avail., DSL Available, Wet Bar/Bar
Hot Water Gas
Heating Forced Air
Cooling Ceiling Fan(s), Central A/C
Fireplaces Type Gas Fireplace, Grt Rm Fireplace
Appliance Disposal, Dryer, Microwave, Range/Oven, Refrigerator, Washer
Exterior
Parking Features Attached Garage, Electric in Garage, Gar Door Opener, Side Loading Garage, Direct Access
Garage Spaces 3.0
Garage Yes
Building
Story 1 1/2 Story
Foundation Basement
Architectural Style Cape Cod
Structure Type Brick,Vinyl Siding,Wood
Schools
School District Rochester Community School District
Others
HOA Fee Include Maintenance Grounds
Ownership Private
Energy Description Natural Gas
Acceptable Financing Conventional
Listing Terms Conventional
Financing Cash,Conventional
Read Less

Provided through IDX via MiRealSource. Courtesy of MiRealSource Shareholder. Copyright MiRealSource.
Bought with Real Estate One-Rochester




