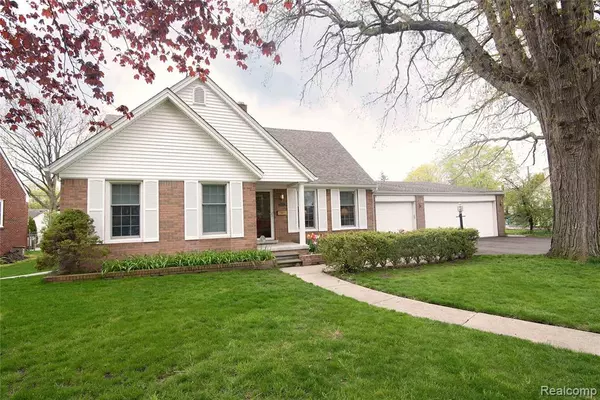For more information regarding the value of a property, please contact us for a free consultation.
2565 RUTLEDGE Street Trenton, MI 48183 2515
Want to know what your home might be worth? Contact us for a FREE valuation!

Our team is ready to help you sell your home for the highest possible price ASAP
Key Details
Sold Price $280,000
Property Type Single Family Home
Sub Type Single Family
Listing Status Sold
Purchase Type For Sale
Square Footage 2,659 sqft
Price per Sqft $105
Subdivision Breton Woods Sub
MLS Listing ID 40051134
Sold Date 07/10/20
Style 1 1/2 Story
Bedrooms 4
Full Baths 3
Abv Grd Liv Area 2,659
Year Built 1950
Annual Tax Amount $6,525
Lot Size 0.300 Acres
Acres 0.3
Lot Dimensions 110.00 X 130.00
Property Description
Welcome Home! Absolutely gorgeous 4 bedroom, 2659 sf home on a double lot in one of Trenton's most desirable neighborhoods. The 1st floor features a spacious living room with natural fireplace, an updated master suite with attached bath and 3 closets, a huge family room with a vaulted ceiling, wood beams and french doors leading to a relaxing 3 season room, a nice kitchen (all appliances are included) with pantry and dining area, a 2nd bedroom with a walk-in closet, and another full bath. The 2nd floor has 2 large bedrooms with tons of storage, and a 3rd full bath. The partially finished basement has a work room with natural fireplace and tons of storage. There's also an attached 3 car garage with electric! Some of the other features/updates include: a new driveway, 2 furnaces (1 new), 2 central air units, a new front porch, a newer roof, some newer Anderson windows, and beautiful hardwood floors and staircase. This home has tons of charm. Schedule your showing today and fall in love!
Location
State MI
County Wayne
Area Trenton (82182)
Rooms
Basement Partially Finished
Interior
Interior Features Cable/Internet Avail., DSL Available
Hot Water Gas
Heating Forced Air
Cooling Ceiling Fan(s), Central A/C
Fireplaces Type Basement Fireplace, LivRoom Fireplace, Natural Fireplace
Appliance Dishwasher, Disposal, Dryer, Microwave, Range/Oven, Refrigerator, Washer
Exterior
Parking Features Attached Garage, Electric in Garage, Gar Door Opener
Garage Spaces 3.0
Garage Yes
Building
Story 1 1/2 Story
Foundation Basement
Architectural Style Cape Cod
Structure Type Brick,Vinyl Siding
Schools
School District Trenton Public Schools
Others
Ownership Private
Energy Description Natural Gas
Acceptable Financing Conventional
Listing Terms Conventional
Financing Cash,Conventional,FHA
Read Less

Provided through IDX via MiRealSource. Courtesy of MiRealSource Shareholder. Copyright MiRealSource.
Bought with Real Estate Unlimited, Inc




