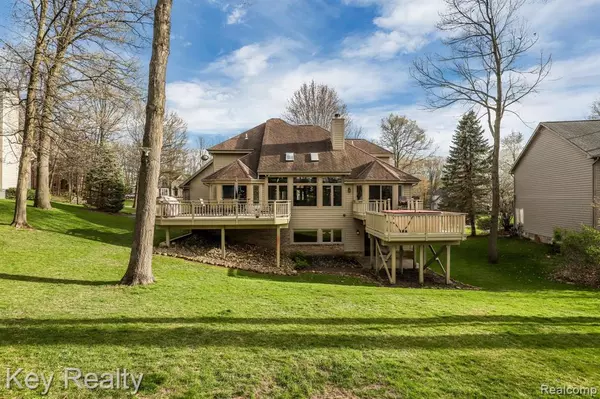For more information regarding the value of a property, please contact us for a free consultation.
9920 CREEKWOOD Trail Davisburg, MI 48350 2057
Want to know what your home might be worth? Contact us for a FREE valuation!

Our team is ready to help you sell your home for the highest possible price ASAP
Key Details
Sold Price $490,000
Property Type Single Family Home
Sub Type Single Family
Listing Status Sold
Purchase Type For Sale
Square Footage 2,481 sqft
Price per Sqft $197
Subdivision Pebble Creek Of Springfield Occpn 874
MLS Listing ID 40051720
Sold Date 07/06/20
Style 1 1/2 Story
Bedrooms 5
Full Baths 3
Half Baths 1
Abv Grd Liv Area 2,481
Year Built 1997
Annual Tax Amount $5,598
Lot Size 0.750 Acres
Acres 0.75
Lot Dimensions 151X214X70X200
Property Description
Located in the prestigious gated community of Pebble Creek of Springfield, this 5 bed, 3.1 bath Contemporary with a finished walkout basement boasts over 4000 sq ft of living space! This Executive's Home features a 1st floor Master Suite with large walk-in closet, jetted tub & fireplace that walks out to a private deck where you can relax in the hot tub! Beautiful hardwood floors throughout, a gorgeous staircase and tons of natural light from the large windows and skylights situated atop the soaring ceilings in the great room & foyer. You will love the large granite kitchen & dining area that walks out to the main deck, perfect for entertaining family & friends! Excellent location, private backyard, 3 car garage, 1st floor laundry, double decks, 2 way fireplace, great neighbors, award winning Clarkston Schools, what more can you ask for? This is truly the one that you have been waiting for, schedule your showing today! *See features & updates sheet and video walkthrough on Zillow!
Location
State MI
County Oakland
Area Springfield Twp (63071)
Rooms
Basement Finished, Walk Out
Interior
Interior Features Cable/Internet Avail., DSL Available, Spa/Jetted Tub
Hot Water Gas
Heating Forced Air
Cooling Ceiling Fan(s), Central A/C
Fireplaces Type Gas Fireplace, Grt Rm Fireplace, Primary Bedroom Fireplace
Appliance Dishwasher, Disposal, Microwave, Range/Oven, Refrigerator
Exterior
Parking Features Attached Garage, Electric in Garage, Gar Door Opener, Side Loading Garage
Garage Spaces 3.0
Garage Description 36x26
Garage Yes
Building
Story 1 1/2 Story
Foundation Basement
Water Private Well
Architectural Style Contemporary
Structure Type Brick,Wood
Schools
School District Clarkston Comm School District
Others
HOA Fee Include Snow Removal,Trash Removal
Ownership Private
Energy Description Natural Gas
Acceptable Financing Conventional
Listing Terms Conventional
Financing Cash,Conventional
Read Less

Provided through IDX via MiRealSource. Courtesy of MiRealSource Shareholder. Copyright MiRealSource.
Bought with Quest Realty LLC
GET MORE INFORMATION





