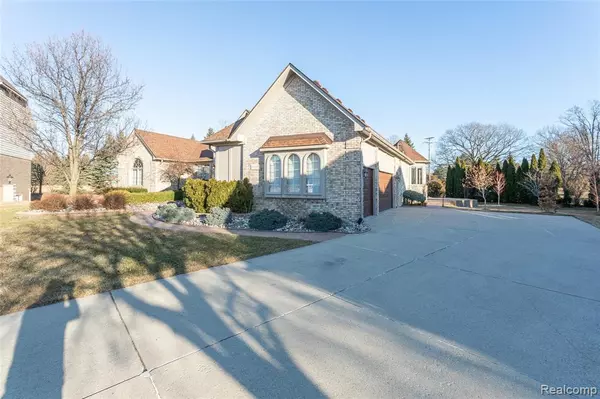For more information regarding the value of a property, please contact us for a free consultation.
13506 OWL Shelby Twp, MI 48315 1332
Want to know what your home might be worth? Contact us for a FREE valuation!

Our team is ready to help you sell your home for the highest possible price ASAP
Key Details
Sold Price $407,500
Property Type Single Family Home
Sub Type Single Family
Listing Status Sold
Purchase Type For Sale
Square Footage 2,649 sqft
Price per Sqft $153
Subdivision Diegel Farms # 03
MLS Listing ID 40035188
Sold Date 07/16/20
Style 1 Story
Bedrooms 3
Full Baths 2
Half Baths 1
Abv Grd Liv Area 2,649
Year Built 1999
Annual Tax Amount $5,176
Lot Size 0.540 Acres
Acres 0.54
Lot Dimensions 26X149X127X150X123
Property Description
*THIS LISTING WONT LAST LONG* Welcome home to a stunning well maintained cul-de-sac ranch in Diegel Farms. This home offers 3 bedrooms, 3 bathrooms, kitchen with walk-in pantry, formal dining room, den, great room, brick paved backyard patio. Open foyer, great room with vaulted ceiling and fireplace, dining room with bay windows, master bedroom/bathroom with huge walk-in closet and whirlpool tub. 2nd full bath with walk-in bath and shower enclosure. Spacious yard with invisible dog fence built-in underground. Daylight basement with 3 large windows. 3.5 car side entry garage and large driveway for many cars. New roof installed in 2015, 90 plus furnace and air conditioner ,90 plus water tank, city water backup, R 55 in attic insulation, new insulated garage doors, New stainless steel appliances all installed in 2019, built in gas cook top as well as a double oven, home painted inside and outside in Fall 2018, new window treatments in 2018*BATVAI* *ALL MEASUREMENTS ARE APPROXIMATE*
Location
State MI
County Macomb
Area Shelby Twp (50007)
Rooms
Basement Partially Finished
Interior
Heating Forced Air
Cooling Central A/C
Fireplaces Type FamRoom Fireplace, Natural Fireplace
Appliance Dishwasher, Microwave, Range/Oven
Exterior
Parking Features Attached Garage
Garage Spaces 3.0
Garage Yes
Building
Story 1 Story
Foundation Basement
Architectural Style Ranch
Structure Type Brick
Schools
School District Utica Community Schools
Others
Ownership Private
Energy Description Natural Gas
Acceptable Financing Conventional
Listing Terms Conventional
Financing Cash,Conventional,FHA
Read Less

Provided through IDX via MiRealSource. Courtesy of MiRealSource Shareholder. Copyright MiRealSource.
Bought with Keller Williams Realty Central
GET MORE INFORMATION





