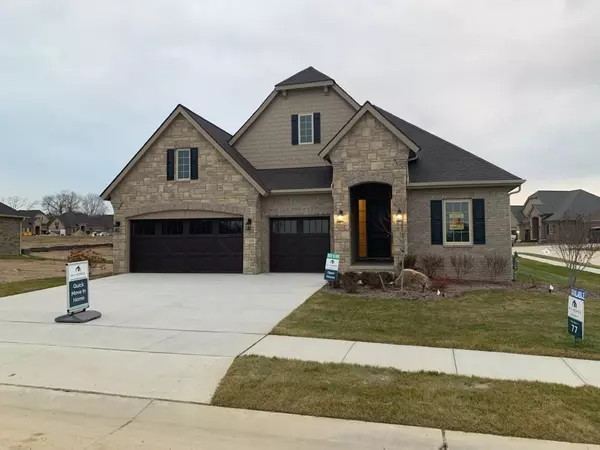For more information regarding the value of a property, please contact us for a free consultation.
7193 Venturi Drive Washington, MI 48094
Want to know what your home might be worth? Contact us for a FREE valuation!

Our team is ready to help you sell your home for the highest possible price ASAP
Key Details
Sold Price $449,900
Property Type Single Family Home
Sub Type Single Family
Listing Status Sold
Purchase Type For Sale
Square Footage 2,060 sqft
Price per Sqft $218
Subdivision Glacier Club 6 Mccp No 1097
MLS Listing ID 40015170
Sold Date 05/31/20
Style 1 Story
Bedrooms 2
Full Baths 2
Half Baths 1
Abv Grd Liv Area 2,060
Year Built 2019
Lot Dimensions 60 x 110 x 60 x 110
Property Description
DON'T MISS YOUR LAST OPPORTUNITY TO LIVE IN WASHINGTON TWP'S MOST DESIRABLE NEW CONSTRUCTION MAINTENANCE FREE COMMUNITY AT GLACIER CLUB! THE WAIT IS OVER! THIS IS THE FINAL AND LAST PHASE OF THE COMMUNITY! LOW MONTHLY HOA! Beautiful golf course community, many included features & optional upgrades most Builder's don't offer! Industry leading energy efficient homes with exclusive D.R. Nelson Energy Seal, dimensional shingles, high efficiency furnace, A/C & hot water heater, included lighting package, Moen bath faucets closet shelving, stone fireplace, granite tops throughout. Beautiful brick ranch home w/incredible kitchen design & open floor plan, featuring GE Profile SS appliances, 42" uppers, granite island, 5" hardwood floors, step ceilings & spacious walk-in closets. Close to expressways, restaurants, shopping, entertainment & recreation. Relax and enjoy carefree living in this popular golf course community. Pics/VT may not be actual similar home. LOT 77
Location
State MI
County Macomb
Area Washington Twp (50006)
Rooms
Basement Unfinished
Interior
Interior Features Cable/Internet Avail.
Hot Water Gas
Heating Forced Air
Cooling Central A/C
Fireplaces Type Gas Fireplace, Grt Rm Fireplace
Appliance Dishwasher, Disposal, Microwave
Exterior
Parking Features Attached Garage, Gar Door Opener
Garage Spaces 3.0
Garage Description 29X22
Amenities Available Golf Course
Garage Yes
Building
Story 1 Story
Foundation Basement
Water Public Water at Street
Architectural Style Ranch
Structure Type Brick
Schools
School District Romeo Community Schools
Others
Ownership Private
Energy Description Natural Gas
Acceptable Financing Conventional
Listing Terms Conventional
Financing Cash,Conventional,VA
Read Less

Provided through IDX via MiRealSource. Courtesy of MiRealSource Shareholder. Copyright MiRealSource.
Bought with Select Realty Advantage LLC




