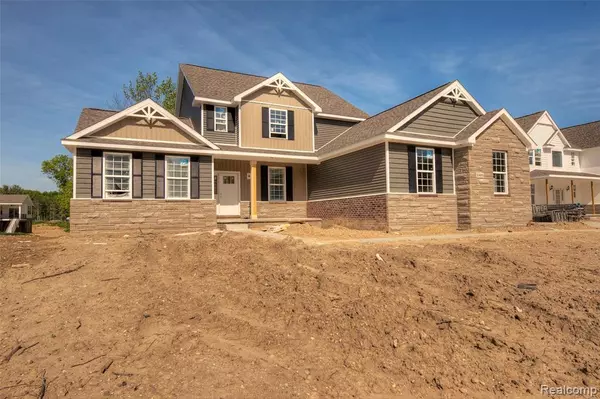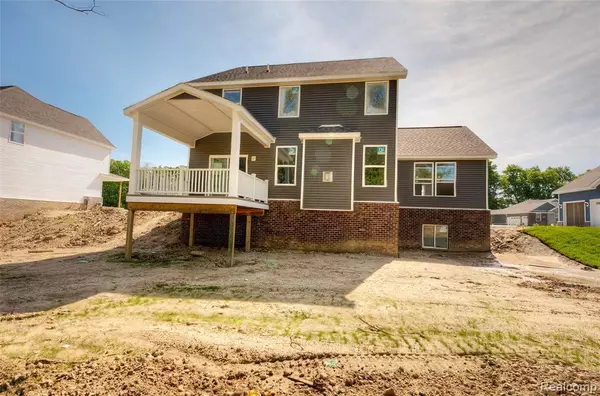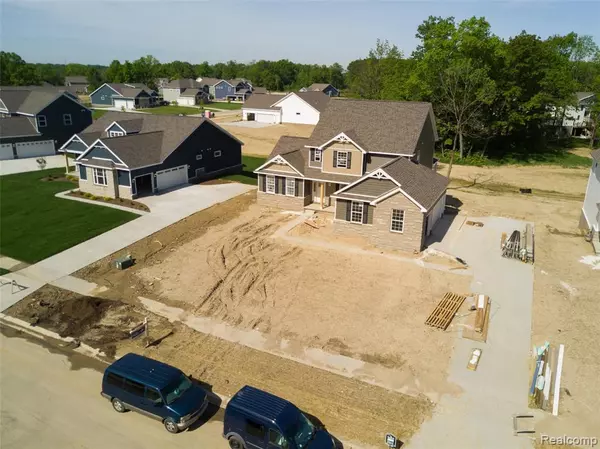For more information regarding the value of a property, please contact us for a free consultation.
2365 Torrey Pine Court Howell, MI 48855
Want to know what your home might be worth? Contact us for a FREE valuation!

Our team is ready to help you sell your home for the highest possible price ASAP
Key Details
Sold Price $475,000
Property Type Single Family Home
Sub Type Single Family
Listing Status Sold
Purchase Type For Sale
Square Footage 2,235 sqft
Price per Sqft $212
Subdivision Walnut Ridge Estates
MLS Listing ID 40055941
Sold Date 11/23/20
Style 1 1/2 Story
Bedrooms 4
Full Baths 3
Half Baths 1
Abv Grd Liv Area 2,235
Year Built 2020
Annual Tax Amount $928
Lot Size 0.320 Acres
Acres 0.32
Lot Dimensions 90x155x90x155
Property Description
Luxury first-floor master with beautiful finishes, and 2-story great room with floor to ceiling windows. Complete home with Landscaping and Covered back porch backing to beautiful protected wooded area. 3 Bedrooms up / one features a Princess suite that would be perfect for long term guests. Hardwood floors and quartz countertops throughout. Large gourmet kitchen with center island, contemporary lighting, and separate first-floor laundry. All bedrooms are spacious and have large closets. Beautiful stone exterior with covered porch. Come experience the Capital Difference with Energy Efficient R21 Spray Foam Insulation, Low-E Jeldwyn Windows, 9' Superior basement walls w/15 year structural warranty, 50 gals. HWH, 96% furnace and A/C, and 1-year builder warranty. July 1 Completion Date. Community features wooded walking trails and close to amenities, shopping, freeways, and minutes to downtown Brighton. Stock Photos. Built by Capital Custom Homes
Location
State MI
County Livingston
Area Hartland Twp (47009)
Rooms
Basement Unfinished
Interior
Hot Water Gas
Heating Forced Air
Cooling Ceiling Fan(s)
Fireplaces Type Gas Fireplace, Grt Rm Fireplace
Appliance Dishwasher, Disposal, Microwave, Range/Oven
Exterior
Parking Features Attached Garage, Side Loading Garage
Garage Spaces 3.0
Garage Description 22x34
Garage Yes
Building
Story 1 1/2 Story
Foundation Basement
Water Public Water
Architectural Style Cape Cod
Structure Type Brick,Stone,Vinyl Siding
Schools
School District Hartland Consolidated Schools
Others
HOA Fee Include Trash Removal
Ownership Private
Energy Description Natural Gas
Acceptable Financing Conventional
Listing Terms Conventional
Financing Cash,Conventional,FHA,VA
Read Less

Provided through IDX via MiRealSource. Courtesy of MiRealSource Shareholder. Copyright MiRealSource.
Bought with The PLM Group LLC




