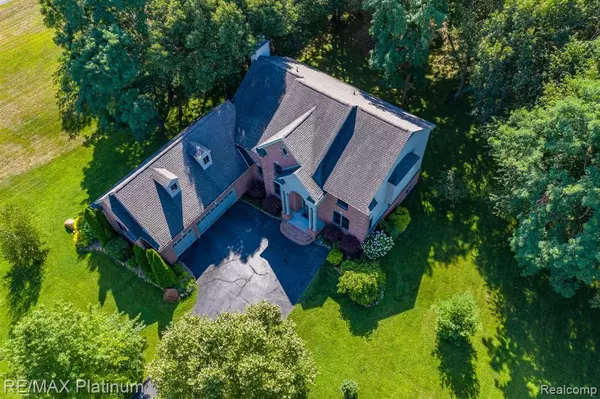For more information regarding the value of a property, please contact us for a free consultation.
9136 BLUE RIDGE Drive Brighton, MI 48116 4802
Want to know what your home might be worth? Contact us for a FREE valuation!

Our team is ready to help you sell your home for the highest possible price ASAP
Key Details
Sold Price $464,000
Property Type Single Family Home
Sub Type Single Family
Listing Status Sold
Purchase Type For Sale
Square Footage 3,161 sqft
Price per Sqft $146
Subdivision River Run Condo
MLS Listing ID 40057356
Sold Date 08/07/20
Style 2 Story
Bedrooms 4
Full Baths 3
Half Baths 1
Abv Grd Liv Area 3,161
Year Built 2003
Annual Tax Amount $5,905
Lot Size 0.500 Acres
Acres 0.5
Lot Dimensions 198 x 137 x 193 x 94
Property Description
Welcome to this Dominic Tringali Designed Colonial, tucked away in the prestigious River Run community. This home has been meticulously maintained. Home has numerous custom features, throughout. Cherrywood floors, granite counter tops, with the perfect island, in the kitchen. Gagganeau double ovens, stainless appliances. Kitchen has a breakfast dining area, and home has a formal dining room, as well. Wide open family and living rooms. Fireplace, for those chilly winter nights. Huron Meadows Metropark is just steps away, with numerous trails and outdoor activities. Nicely wooded .5 acre lot! Master bathroom with jet tub and separate shower. Vanity and dual closets, for that special someone! Master bedroom has wet bar and balcony, off the rear. Rear deck for some peaceful entertaining. Basement could be finished w/egress windows and bathroom hookups. High efficiency mechanicals. Easy access to US-23! Garage is 40'x22'. Basement measures 50'x31'. BATVAI *School of Choice Dexter*
Location
State MI
County Livingston
Area Hamburg Twp (47007)
Rooms
Basement Unfinished
Interior
Heating Forced Air
Fireplaces Type FamRoom Fireplace, Gas Fireplace
Appliance Disposal, Dryer, Microwave, Range/Oven
Exterior
Parking Features Attached Garage, Electric in Garage, Gar Door Opener, Heated Garage, Side Loading Garage, Workshop, Direct Access
Garage Spaces 4.0
Garage Yes
Building
Story 2 Story
Foundation Basement
Water Private Well
Architectural Style Colonial
Structure Type Brick,Vinyl Siding
Schools
School District Pinckney Community Schools
Others
HOA Fee Include Snow Removal
Ownership Private
Energy Description Natural Gas
Acceptable Financing Conventional
Listing Terms Conventional
Financing Cash,Conventional,FHA,VA
Read Less

Provided through IDX via MiRealSource. Courtesy of MiRealSource Shareholder. Copyright MiRealSource.
Bought with Coldwell Banker Realty




