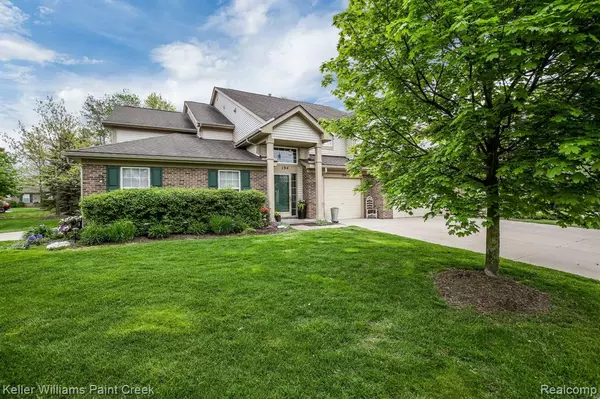For more information regarding the value of a property, please contact us for a free consultation.
194 S VISTA Auburn Hills, MI 48326 1447
Want to know what your home might be worth? Contact us for a FREE valuation!

Our team is ready to help you sell your home for the highest possible price ASAP
Key Details
Sold Price $157,000
Property Type Condo
Sub Type Condominium
Listing Status Sold
Purchase Type For Sale
Square Footage 1,406 sqft
Price per Sqft $111
Subdivision Auburn Park Occpn 1483
MLS Listing ID 40061907
Sold Date 07/15/20
Style Condo/Apt 2nd Flr or Above
Bedrooms 2
Full Baths 1
Abv Grd Liv Area 1,406
Year Built 2003
Annual Tax Amount $1,371
Property Description
Carefree living in this beautifully maintained ranch style condo! This end unit sits deep in the quiet complex and backs to a gorgeous wooded area with stream. The open concept functions in a way that affords an abundance of living space while maintaining an undeniable feeling of comfort. Vaulted ceilings, beams of sunlight peaking through the windows, and gas fireplace with blower add to the warm ambiance. Kitchen with brand new stainless appliances and door wall to balcony overlooking the peaceful wooded area. Master bedroom with ensuite bath & ample size walk-in closet. Oversized 1-car attached garage with built-in shelving. Low association dues include: road/driveway/sidewalk plowing & maintenance, landscaping & irrigation, rubbish removal/recycling, roofs & exterior maintenance. Unbeatable location just moments to I-75, Great Lakes Crossing Mall and all other major conveniences on the Baldwin & Brown Road corridor. Such a delightful place to call home!
Location
State MI
County Oakland
Area Auburn Hills (63141)
Interior
Interior Features Cable/Internet Avail., DSL Available
Hot Water Gas
Heating Forced Air
Cooling Ceiling Fan(s), Central A/C
Fireplaces Type Gas Fireplace, Grt Rm Fireplace
Appliance Dishwasher, Disposal, Dryer, Freezer, Microwave, Range/Oven, Refrigerator, Washer
Exterior
Parking Features Attached Garage, Electric in Garage, Gar Door Opener, Direct Access
Garage Spaces 1.0
Amenities Available Private Entry
Garage Yes
Building
Story Condo/Apt 2nd Flr or Above
Foundation Slab
Architectural Style Raised Ranch
Structure Type Brick,Vinyl Siding,Wood
Schools
School District Pontiac City School District
Others
HOA Fee Include Maintenance Grounds,Snow Removal,Trash Removal,Maintenance Structure
Ownership Private
Energy Description Natural Gas
Acceptable Financing FHA
Listing Terms FHA
Financing Cash,Conventional
Read Less

Provided through IDX via MiRealSource. Courtesy of MiRealSource Shareholder. Copyright MiRealSource.
Bought with Century 21 Sakmar & Associates
GET MORE INFORMATION





