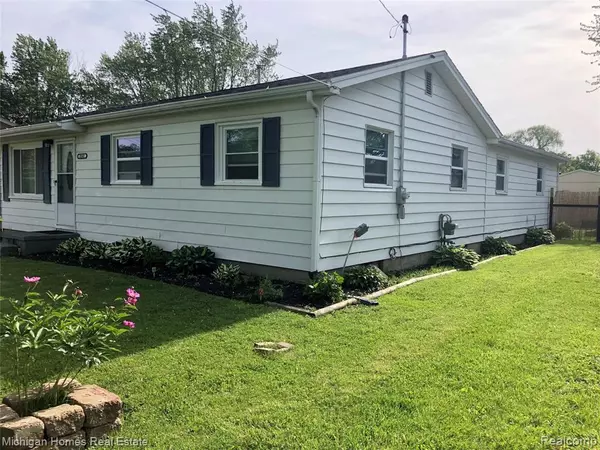For more information regarding the value of a property, please contact us for a free consultation.
2142 CHERRYWOOD DR Burton, MI 48519-1118
Want to know what your home might be worth? Contact us for a FREE valuation!

Our team is ready to help you sell your home for the highest possible price ASAP
Key Details
Sold Price $128,000
Property Type Single Family Home
Sub Type Single Family
Listing Status Sold
Purchase Type For Sale
Square Footage 1,560 sqft
Price per Sqft $82
Subdivision Dexel Park No 1
MLS Listing ID 40062803
Sold Date 07/10/20
Style 1 Story
Bedrooms 4
Full Baths 2
Abv Grd Liv Area 1,560
Year Built 1958
Annual Tax Amount $1,264
Lot Dimensions 66.00X132.00
Property Description
Sprawling ranch is much larger then it appears from the road! Beautifully remodeled. Fresh colors and lots of room! Newly installed kitchen door leads to the large deck and pool. Open dining & living area allows for multiple furniture options. Large Master suite includes master bath, walk in closet and door wall to patio. Second large bedroom can also accommodate your king size bed. 5th room converted for larger laundry room but could be office, den or play space. Dedicated laundry near bedrooms saves steps. Utility room hides mechanicals out of sight. Shaded fenced yard keeps kids and pets safe. This home is well laid out for the large family. See Inside! Seller will remove pool and garden boxes if buyer wishes. Barn shed will be re shingled prior to closing. BATVAI. Licensed real estate agent to be present during all showings
Location
State MI
County Genesee
Area Burton (25018)
Rooms
Basement Block
Interior
Hot Water Gas
Heating Forced Air
Cooling Ceiling Fan(s)
Appliance Dishwasher, Disposal, Dryer, Microwave, Other-See Remarks, Range/Oven, Refrigerator, Washer, Water Softener - Leased
Exterior
Amenities Available Pets-Allowed
Garage No
Building
Story 1 Story
Foundation Crawl
Water Private Well
Architectural Style Ranch
Structure Type Aluminum
Schools
School District Atherton Comm School District
Others
Ownership Private
Energy Description Natural Gas
Acceptable Financing Conventional
Listing Terms Conventional
Financing Cash,Conventional,FHA,VA
Read Less

Provided through IDX via MiRealSource. Courtesy of MiRealSource Shareholder. Copyright MiRealSource.
Bought with American Associates Inc




