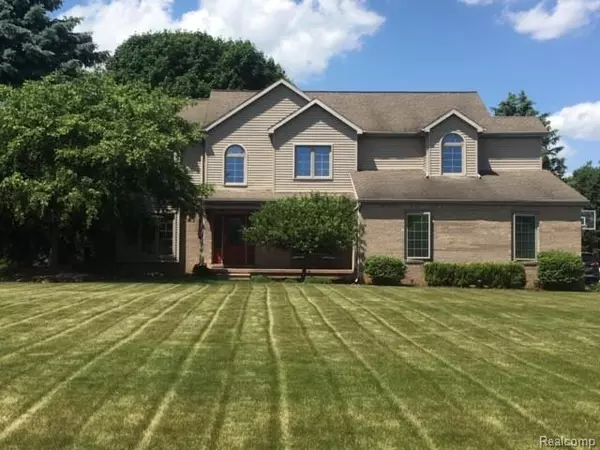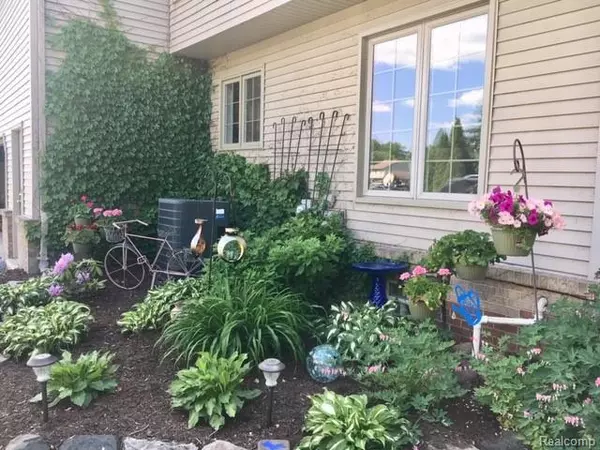For more information regarding the value of a property, please contact us for a free consultation.
10219 ABRAMS Fork Brighton, MI 48114 8975
Want to know what your home might be worth? Contact us for a FREE valuation!

Our team is ready to help you sell your home for the highest possible price ASAP
Key Details
Sold Price $399,900
Property Type Single Family Home
Sub Type Single Family
Listing Status Sold
Purchase Type For Sale
Square Footage 2,914 sqft
Price per Sqft $137
Subdivision Shenandoah
MLS Listing ID 40063304
Sold Date 07/29/20
Style 2 Story
Bedrooms 4
Full Baths 2
Half Baths 2
Abv Grd Liv Area 2,914
Year Built 1993
Annual Tax Amount $4,148
Lot Size 0.690 Acres
Acres 0.69
Lot Dimensions 100.00X300.00
Property Description
WELCOME HOME!! SPACIOUS TWO-STORY COLONIAL SITUATED IN SHENANDOAH SUB, OFFERS OPEN FLOOR PLAN, LARGE KITCHEN W/LAMINATE FLOORING, WALK-IN PANTRY, HUGE CENTER ISLAND, STUNNING VAULTED ENTRY AND GREAT ROOM W/ STONE GAS FIREPLACE, TONS OF STORAGE SPACE THROUGHOUT, PULL DOWN STAIRCASE LEADS TO LARGE ATTIC, LIBRARY/STUDY THAT FEATURES FRENCH DOORS, GORGEOUS MASTER BEDROOM SUITE, BREATHTAKING BATHROOM W/ DOUBLE SINKS, WALK-IN_CLOSETS, JETTED TUB, CERAMIC TILE FLOORING, FINISHED BASEMENT W/ HALF BATH AND FITNESS AREA, LOVELY LARGE DECK WITH HOT TUB OVERLOOKS DEEP REAR YARD W/ SPRINKLING SYSTEM AND SO MUCH MORE!
Location
State MI
County Livingston
Area Brighton Twp (47001)
Rooms
Basement Finished
Interior
Interior Features DSL Available, Spa/Jetted Tub
Hot Water Gas
Heating Forced Air
Cooling Attic Fan, Ceiling Fan(s), Central A/C
Fireplaces Type Gas Fireplace, Grt Rm Fireplace
Appliance Dishwasher, Dryer, Range/Oven, Refrigerator, Washer
Exterior
Parking Features Attached Garage, Side Loading Garage
Garage Spaces 2.5
Garage Yes
Building
Story 2 Story
Foundation Basement
Water Private Well
Architectural Style Colonial
Structure Type Brick,Vinyl Siding
Schools
School District Hartland Consolidated Schools
Others
HOA Fee Include Trash Removal
Ownership Private
Assessment Amount $590
Energy Description Natural Gas
Acceptable Financing Conventional
Listing Terms Conventional
Financing Cash,Conventional
Read Less

Provided through IDX via MiRealSource. Courtesy of MiRealSource Shareholder. Copyright MiRealSource.
Bought with Aeschliman Real Estate LLC




