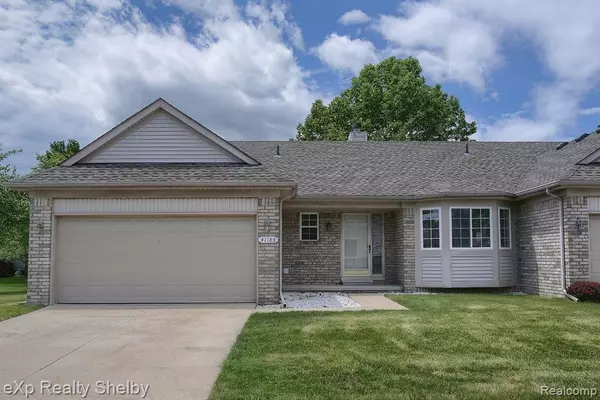For more information regarding the value of a property, please contact us for a free consultation.
41183 CHANCELLOR Clinton Township, MI 48038
Want to know what your home might be worth? Contact us for a FREE valuation!

Our team is ready to help you sell your home for the highest possible price ASAP
Key Details
Sold Price $169,000
Property Type Condo
Sub Type Condominium
Listing Status Sold
Purchase Type For Sale
Square Footage 1,234 sqft
Price per Sqft $136
Subdivision Cambridge Square Condo
MLS Listing ID 40066435
Sold Date 07/23/20
Style 1 Story
Bedrooms 2
Full Baths 2
Abv Grd Liv Area 1,234
Year Built 2000
Annual Tax Amount $2,007
Property Description
Enjoy maintenance living at it's finest with a convenient location! This duplex is the perfect layout with bedrooms on opposite sides for privacy. The kitchen offers lots of cabinet space including pantry cabinet and all appliances stay. Overhang allows room for bar stools and the kitchen nook has a bay area that let's in the natural light! The vaulted ceiling in the great room feels spacious and open. You can cozy up by the fireplace and read a book. The Master Suite offers a walk in closet and private bath. The first floor laundry has cabinets and hanging room. There is a large walk in closet off the garage area. The huge basement is partially finished with walls already framed up and finished will still so many possibilities. The rec area has a built in bar area. Enjoy the HUGE workshop area or open it up! This condo has everything you are looking for. The neighborhood is well maintained and roof was just put on in 2018. Water heater new as well.
Location
State MI
County Macomb
Area Clinton Twp (50011)
Rooms
Basement Partially Finished
Interior
Hot Water Gas
Heating Forced Air
Cooling Central A/C
Fireplaces Type Gas Fireplace, Grt Rm Fireplace
Appliance Dishwasher, Disposal, Dryer, Microwave, Range/Oven, Refrigerator, Washer
Exterior
Parking Features Attached Garage, Gar Door Opener, Direct Access
Garage Spaces 2.0
Amenities Available Private Entry
Garage Yes
Building
Story 1 Story
Foundation Basement
Architectural Style End Unit, Ranch
Structure Type Brick,Vinyl Siding
Schools
School District Chippewa Valley Schools
Others
HOA Fee Include Maintenance Grounds,Trash Removal,Water,Maintenance Structure
Ownership Private
Energy Description Natural Gas
Acceptable Financing Conventional
Listing Terms Conventional
Financing Cash,Conventional
Read Less

Provided through IDX via MiRealSource. Courtesy of MiRealSource Shareholder. Copyright MiRealSource.
Bought with Century 21 Town & Country-Shelby
GET MORE INFORMATION





