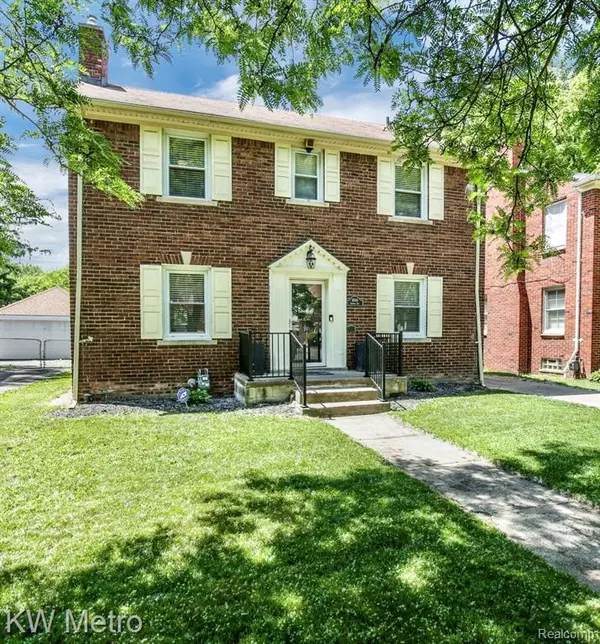For more information regarding the value of a property, please contact us for a free consultation.
16561 ASHTON Avenue Detroit, MI 48219 4104
Want to know what your home might be worth? Contact us for a FREE valuation!

Our team is ready to help you sell your home for the highest possible price ASAP
Key Details
Sold Price $200,000
Property Type Single Family Home
Sub Type Single Family
Listing Status Sold
Purchase Type For Sale
Square Footage 1,944 sqft
Price per Sqft $102
Subdivision Rosedale Park Sub No 9 (Plats)
MLS Listing ID 40064954
Sold Date 07/17/20
Style 2 Story
Bedrooms 3
Full Baths 1
Half Baths 1
Abv Grd Liv Area 1,944
Year Built 1935
Annual Tax Amount $2,349
Lot Size 6,969 Sqft
Acres 0.16
Lot Dimensions 45.00X150.00
Property Description
*Nestled in the middle of the block this all brick North Rosedale Park home is ready for a new family Just in time for fresh produce from the weekly farmers market* Great neighbors* This home boast beautiful hardwood floors through out * Huge open living room and dining room with lots of light, ready for family gatherings* Gorgeous quartz counter tops with soft close cabinets* * Porcelain floors *Top of the line kitchenaid SS appliances * New central air unit* Library/Study with window views of this great neighborhood* *4 min bike ride to community park* dining room leads out to back porch with fire pit that stays* Home Warranty included* There is nothing left to do but MOVE IN Hurry this is the steal of the summer!! BATVAI* Sold AS IS* This home is eligible for NEZ Tax Abatement
Location
State MI
County Wayne
Area Detroit (82001)
Rooms
Basement Partially Finished
Interior
Hot Water Gas
Heating Forced Air
Cooling Central A/C
Fireplaces Type LivRoom Fireplace, Natural Fireplace
Appliance Dishwasher, Disposal, Dryer, Range/Oven, Refrigerator, Washer
Exterior
Parking Features Detached Garage
Garage Spaces 2.0
Amenities Available Club House
Garage Yes
Building
Story 2 Story
Foundation Basement
Architectural Style Colonial
Structure Type Brick
Schools
School District Detroit City School District
Others
HOA Fee Include Club House Included
Ownership Private
Energy Description Natural Gas
Acceptable Financing FHA
Listing Terms FHA
Financing Cash,Conventional,FHA
Read Less

Provided through IDX via MiRealSource. Courtesy of MiRealSource Shareholder. Copyright MiRealSource.
Bought with Front Page Properties




