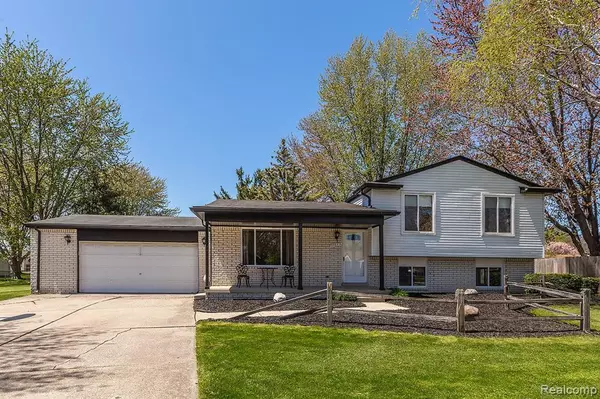For more information regarding the value of a property, please contact us for a free consultation.
39689 WOLO Court Clinton Township, MI 48038 4734
Want to know what your home might be worth? Contact us for a FREE valuation!

Our team is ready to help you sell your home for the highest possible price ASAP
Key Details
Sold Price $228,500
Property Type Single Family Home
Sub Type Single Family
Listing Status Sold
Purchase Type For Sale
Square Footage 1,745 sqft
Price per Sqft $130
Subdivision River Oaks # 02
MLS Listing ID 40065348
Sold Date 08/11/20
Style Quad-Level
Bedrooms 4
Full Baths 1
Half Baths 1
Abv Grd Liv Area 1,745
Year Built 1979
Annual Tax Amount $3,064
Lot Size 0.310 Acres
Acres 0.31
Lot Dimensions 94.00X142.00
Property Description
4 BEDROOM HOME IN CLINTON TWP FOR SALE. Location, location, location. Your new home is walking distance to Bud Park with a river to fish, picnic areas, soccer fields, volleyball courts & an awesome hiking trail. Furthermore it is walking distance to a sledding hill, tennis courts, a senior center, baseball fields, basketball courts, ice rinks, and a state of the art library. It is also just a 5 minute ride to all the shops & restaurants at Partridge Creek and part of the award winning Chippewa Valley Schools. The home itself sits on the largest lot in the sub, a double lot in the back of a very quiet cul-de sac. Plus there is a giant deck perfect for enjoying this large lot with plenty of room for playing, gardening, bbqs & more. Inside enjoy multiple living spaces giving you plenty of room to spread out and entertain. The kitchen and dining areas are open to each & to the living areas so this is truly a home you can spread out in. Don’t delay this is the perfect place to call home.
Location
State MI
County Macomb
Area Clinton Twp (50011)
Rooms
Basement Unfinished
Interior
Interior Features Cable/Internet Avail.
Hot Water Gas
Heating Forced Air
Cooling Central A/C
Fireplaces Type FamRoom Fireplace, Natural Fireplace
Appliance Dryer, Microwave, Range/Oven, Refrigerator, Washer
Exterior
Parking Features Attached Garage
Garage Spaces 2.5
Garage Description 21x21
Garage Yes
Building
Story Quad-Level
Foundation Basement
Water Public Water
Architectural Style Split Level
Structure Type Aluminum,Brick
Schools
School District Chippewa Valley Schools
Others
Ownership Private
Energy Description Natural Gas
Acceptable Financing Conventional
Listing Terms Conventional
Financing Cash,Conventional
Read Less

Provided through IDX via MiRealSource. Courtesy of MiRealSource Shareholder. Copyright MiRealSource.
Bought with REALTEAM Real Estate




