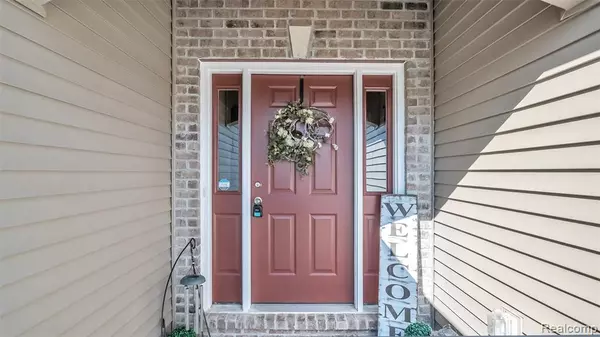For more information regarding the value of a property, please contact us for a free consultation.
1463 Mallard Court Burton, MI 48509 1560
Want to know what your home might be worth? Contact us for a FREE valuation!

Our team is ready to help you sell your home for the highest possible price ASAP
Key Details
Sold Price $235,000
Property Type Condo
Sub Type Condominium
Listing Status Sold
Purchase Type For Sale
Square Footage 1,350 sqft
Price per Sqft $174
Subdivision Mallard Ponds Condos
MLS Listing ID 40051398
Sold Date 07/13/20
Style 1 Story
Bedrooms 3
Full Baths 3
Abv Grd Liv Area 1,350
Year Built 2018
Annual Tax Amount $4,034
Lot Size 2,178 Sqft
Acres 0.05
Lot Dimensions 330x660x330x660
Property Description
Immaculate, Detached Condo in the highly acclaimed Mallard Ponds Community. There is nothing left to do but move-in & enjoy your light, bright & airy new home! High End upgrades & craftsmanship throughout - Certified “Energy Star Rated†condo. Inviting, open floor plan combines the Living Room, Kitchen & Dining Room all in to one ideal space for staying home & cozying up next to the custom, slate finished fireplace. 10' Vaulted ceilings with Crown Molding, Granite counter tops, hardwood Hickory floors & a whole home GENERAC back up generator system. The main level also features a Master Suite with huge 9' x 7' walk in closet, 2nd Bedroom, Bath & Laundry Room. Lower level is fully finished with Egress windows, spacious 3rd bedroom & bath with jetted tub - even an additional living space that is perfect for entertaining family & friends! On the exterior you'll find privacy within the community on your patio with plenty of tree-line to conceal the neighbors behind. Call Today!
Location
State MI
County Genesee
Area Burton (25018)
Rooms
Basement Finished
Interior
Interior Features Cable/Internet Avail., DSL Available
Hot Water Gas
Heating Forced Air
Cooling Central A/C
Fireplaces Type FamRoom Fireplace, Gas Fireplace
Appliance Microwave, Range/Oven
Exterior
Parking Features Attached Garage, Electric in Garage, Gar Door Opener
Garage Spaces 2.0
Garage Description 22x20
Garage Yes
Building
Story 1 Story
Foundation Basement
Water Public Water
Architectural Style Ranch
Structure Type Brick,Vinyl Siding
Schools
School District Bentley Community School District
Others
HOA Fee Include Maintenance Grounds,Snow Removal
Ownership Private
Energy Description Natural Gas
Acceptable Financing Cash
Listing Terms Cash
Financing Cash,Conventional,FHA,VA
Read Less

Provided through IDX via MiRealSource. Courtesy of MiRealSource Shareholder. Copyright MiRealSource.
Bought with Tremaine Real Estate




