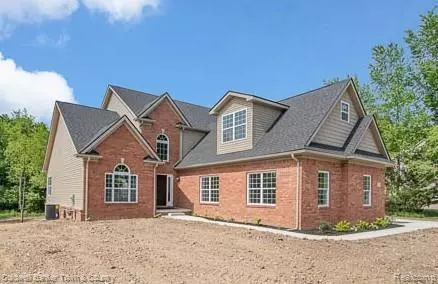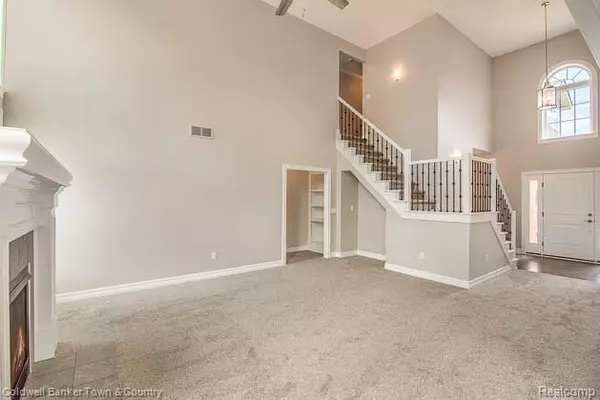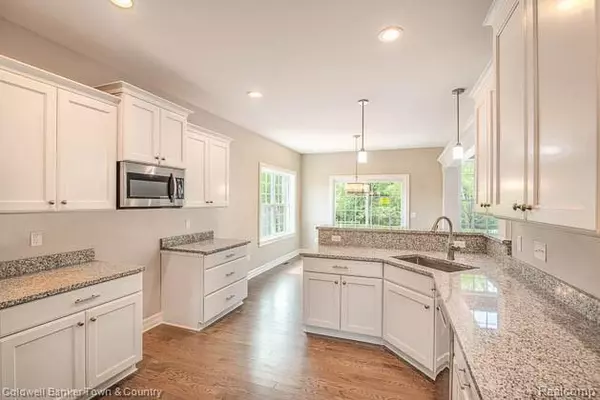For more information regarding the value of a property, please contact us for a free consultation.
2278 White Hawk Trail Howell, MI 48843 8007
Want to know what your home might be worth? Contact us for a FREE valuation!

Our team is ready to help you sell your home for the highest possible price ASAP
Key Details
Sold Price $505,000
Property Type Single Family Home
Sub Type Single Family
Listing Status Sold
Purchase Type For Sale
Square Footage 2,600 sqft
Price per Sqft $194
Subdivision Sundance Meadows Sub No 3
MLS Listing ID 40065071
Sold Date 11/02/20
Style 1 1/2 Story
Bedrooms 4
Full Baths 2
Half Baths 1
Abv Grd Liv Area 2,600
Year Built 2020
Annual Tax Amount $551
Lot Size 1.020 Acres
Acres 1.02
Lot Dimensions 156 x 284
Property Description
Beautiful Custom New Construction Cape Cod in Highly Desirable Sundance Meadows, placing you minutes from Howell, I-96, and shopping. Soaring ceilings and custom trim from the moment you walk in and continue into the two-story Great Room, with an open-concept flow and gas fireplace. Large eat in kitchen with granite countertops, custom cabinets, and hardwood flooring. Formal dining room or office, First floor master suite offers walk-in closet, and attached bathroom. Master bath boasts ceramic tile flooring, tiled shower, and over-sized duel vanity. Upstairs three additional spacious bedrooms and a shared hall bathroom with ceramic tile, plus additional loft space. Main floor Laundry and separate powder room right off the large 3 car garage. Walkout lower level with 2 sliding doors and 2 large windows all set for you to finish off and walk out to your beautiful private backyard with views of mature trees and a pond. Lawn package can be added in as an extra.
Location
State MI
County Livingston
Area Marion Twp (47012)
Rooms
Basement Walk Out
Interior
Interior Features Cable/Internet Avail., DSL Available
Hot Water Gas
Heating Forced Air
Cooling Ceiling Fan(s), Central A/C
Fireplaces Type Gas Fireplace, Grt Rm Fireplace
Appliance Microwave
Exterior
Parking Features Attached Garage, Electric in Garage, Gar Door Opener
Garage Spaces 3.0
Garage Yes
Building
Story 1 1/2 Story
Foundation Basement
Water Private Well
Architectural Style Cape Cod, Traditional
Structure Type Brick,Vinyl Siding
Schools
School District Howell Public Schools
Others
HOA Fee Include Snow Removal
Ownership Private
Energy Description Natural Gas
Acceptable Financing Conventional
Listing Terms Conventional
Financing Cash,Conventional,VA
Read Less

Provided through IDX via MiRealSource. Courtesy of MiRealSource Shareholder. Copyright MiRealSource.
Bought with 3DX Real Estate-Brighton




