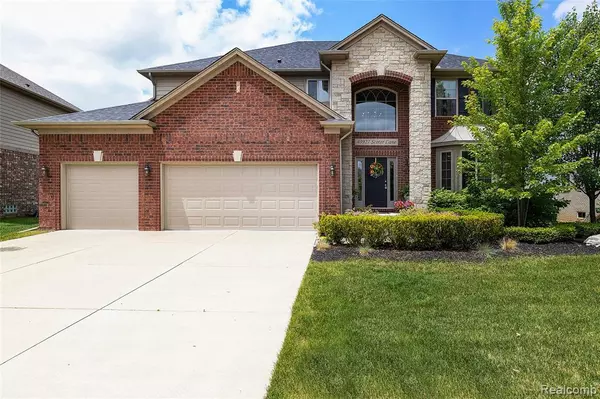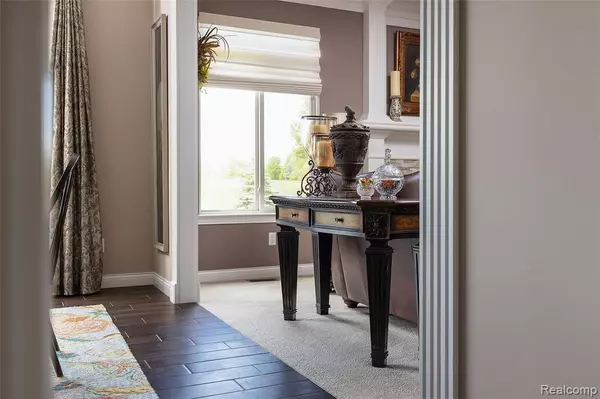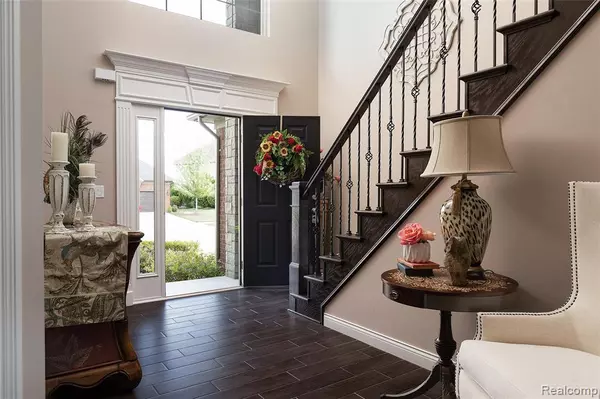For more information regarding the value of a property, please contact us for a free consultation.
43927 SCOTER Lane Clinton Township, MI 48038 1198
Want to know what your home might be worth? Contact us for a FREE valuation!

Our team is ready to help you sell your home for the highest possible price ASAP
Key Details
Sold Price $410,000
Property Type Single Family Home
Sub Type Single Family
Listing Status Sold
Purchase Type For Sale
Square Footage 2,922 sqft
Price per Sqft $140
Subdivision Partridge Creek Village
MLS Listing ID 40070790
Sold Date 12/29/20
Style 2 Story
Bedrooms 4
Full Baths 2
Half Baths 1
Abv Grd Liv Area 2,922
Year Built 2014
Annual Tax Amount $7,341
Lot Size 8,712 Sqft
Acres 0.2
Lot Dimensions 71.00X125.00
Property Description
Wow what a neighborhood! Builders model with all the extras! PERFECT LOCATION just over 1/4 mi. to Partridge Creek Mall, Dining & Entertainment, yet tucked in a nice quiet neighborhood. Only 1 owner since 1st sold in 2017 & house is still like brand new! Many upgrades even since 2017. Granite counters with island, self closing drawers, built in range, dish, fridge & microwave all stay! Custom. blinds all stay! Custom light fixtures & chandeliers. Double crown molding, ceramic tile to look like hardwood floors, double mantled fire place w/stone, open concept, great for entertaining, assoc. pool & play-ground, mud room with lockers! Walk-in butlers pantry, incredible master suite with walk-in closet & master bath with granite, dual vanity, & jetted tub. Office/den, 3 car gar with office/workshop space, sprinkler system, alarm system, storage galore! Just too much to list. Must see to appreciate. Check out the virtual tour.Great house, perfect location & great price!
Location
State MI
County Macomb
Area Clinton Twp (50011)
Rooms
Basement Unfinished
Interior
Interior Features Cable/Internet Avail., DSL Available, Spa/Jetted Tub
Hot Water Gas
Heating Forced Air
Cooling Ceiling Fan(s), Central A/C
Fireplaces Type Gas Fireplace, LivRoom Fireplace
Appliance Range/Oven, Refrigerator
Exterior
Parking Features Attached Garage, Electric in Garage, Gar Door Opener, Workshop
Garage Spaces 3.0
Garage Yes
Building
Story 2 Story
Foundation Basement
Water Public Water at Street
Architectural Style Colonial
Structure Type Brick,Wood
Schools
School District Chippewa Valley Schools
Others
Ownership Private
Assessment Amount $94
Energy Description Natural Gas
Acceptable Financing Conventional
Listing Terms Conventional
Financing Cash,Conventional,FHA
Read Less

Provided through IDX via MiRealSource. Courtesy of MiRealSource Shareholder. Copyright MiRealSource.
Bought with Century 21 AAA North-Sterling




