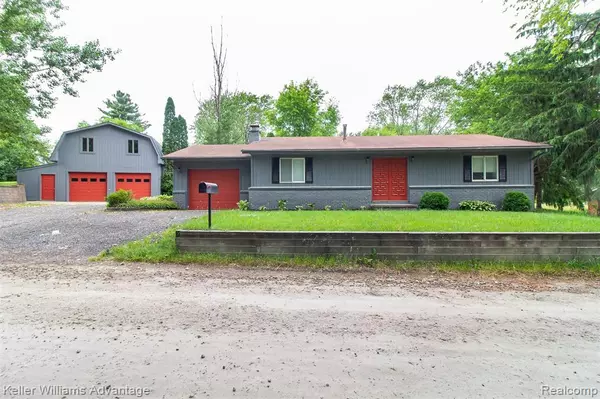For more information regarding the value of a property, please contact us for a free consultation.
6321 HIAWATHA Road Whitmore Lake, MI 48189 8004
Want to know what your home might be worth? Contact us for a FREE valuation!

Our team is ready to help you sell your home for the highest possible price ASAP
Key Details
Sold Price $185,000
Property Type Single Family Home
Sub Type Single Family
Listing Status Sold
Purchase Type For Sale
Square Footage 1,092 sqft
Price per Sqft $169
Subdivision Hiawatha Beach
MLS Listing ID 40071040
Sold Date 07/30/20
Style 1 Story
Bedrooms 3
Full Baths 1
Abv Grd Liv Area 1,092
Year Built 1977
Annual Tax Amount $2,997
Lot Size 8,276 Sqft
Acres 0.19
Lot Dimensions 74.00X110.00
Property Description
Welcome to this charming 3 bedroom, 1 full bath ranch home, complete with a beautiful 2 story pole barn and beach access to Buck Lake with a low cost $160 annual assoc fee! Fantastic open floor plan with a spacious living room boasting newer carpet (2018) & natural fireplace, that flows effortlessly to the large eat-in kitchen with ample cabinet & counter space, and attached dining area with sliding door to the private back yard with fire pit. All 3 bedrooms have good closet space and the full bath has an updated vanity. Laundry/utility room with new HWH (2019) & pull down attic access. 1 car attached garage. Fantastic pole barn with newer roof (2018), plenty of room for vehicles, toys, etc and a nearly 500 sq ft bonus room on the upper level just waiting for your finishing touch. Great location near numerous parks & lakes, freeways, shopping & dining. One year transferable home warranty! Schedule your private showing today!
Location
State MI
County Livingston
Area Hamburg Twp (47007)
Interior
Interior Features Cable/Internet Avail., DSL Available
Hot Water Gas
Heating Forced Air
Cooling Central A/C
Fireplaces Type LivRoom Fireplace, Natural Fireplace
Appliance Dishwasher, Range/Oven, Refrigerator
Exterior
Parking Features Attached Garage, Detached Garage, Electric in Garage, Gar Door Opener, Direct Access
Garage Spaces 2.5
Garage Yes
Building
Story 1 Story
Foundation Crawl
Water Private Well
Architectural Style Ranch
Structure Type Brick,Vinyl Siding
Schools
School District Pinckney Community Schools
Others
Ownership Private
Assessment Amount $188
Energy Description Natural Gas
Acceptable Financing Conventional
Listing Terms Conventional
Financing Cash,Conventional,FHA,VA
Read Less

Provided through IDX via MiRealSource. Courtesy of MiRealSource Shareholder. Copyright MiRealSource.
Bought with Preview Properties PC




