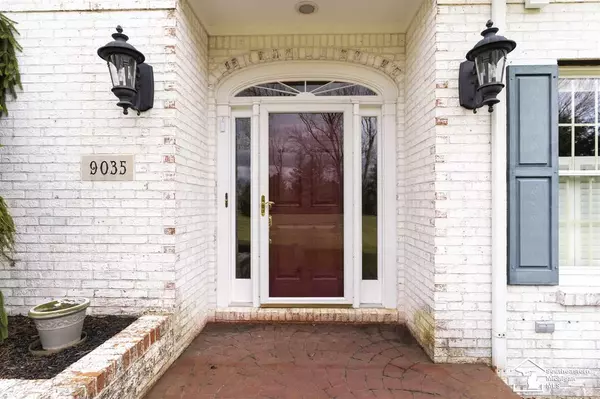For more information regarding the value of a property, please contact us for a free consultation.
9035 Secor Temperance, MI 48182
Want to know what your home might be worth? Contact us for a FREE valuation!

Our team is ready to help you sell your home for the highest possible price ASAP
Key Details
Sold Price $550,000
Property Type Condo
Sub Type Residential
Listing Status Sold
Purchase Type For Sale
Square Footage 5,039 sqft
Price per Sqft $109
MLS Listing ID 50011538
Sold Date 12/18/20
Style 1 1/2 Story
Bedrooms 5
Full Baths 2
Half Baths 1
Abv Grd Liv Area 5,039
Year Built 1990
Annual Tax Amount $5,901
Lot Size 4.480 Acres
Acres 4.48
Lot Dimensions 330' x 591'
Property Description
STUNNING custom built French country style home nestled on over 4 secluded acres with 5 bedrooms and over 5,000 sq ft of living space. Main floor features 2 story entry, formal dining room, open floor plan with eat-in kitchen, spacious great room with beautiful two-sided fireplace, library/sitting room, and vaulted sunroom. Beautiful, large windows throughout provide views of the property and ample natural light. Two beds on main floor, including a SPACIOUS master suite that feels like it's own private retreat with fireplace, sitting area, spa-like bath, and office. Second floor has sitting area and wet bar and 3 additional beds, including one with stairs to a loft. Finished basement offers added living space. Outside you'll find a large deck for outdoor living and entertaining, and an outbuilding with PLENTY of storage space. Quality and attention to detail throughout this incredible home and property!
Location
State MI
County Monroe
Area Bedford Twp (58002)
Rooms
Basement Finished, Partial
Dining Room Eat-In Kitchen, Formal Dining Room
Kitchen Eat-In Kitchen, Formal Dining Room
Interior
Interior Features 9 ft + Ceilings, Bay Window, Cathedral/Vaulted Ceiling, Ceramic Floors, Hardwood Floors, Sump Pump, Walk-In Closet, Wet Bar/Bar
Hot Water Gas
Heating Forced Air
Cooling Central A/C
Fireplaces Type Grt Rm Fireplace, Primary Bedroom Fireplace
Appliance Dishwasher, Range/Oven, Refrigerator
Exterior
Parking Features Additional Garage(s), Attached Garage
Garage Spaces 2.0
Farm Horse Barn
Garage Yes
Building
Story 1 1/2 Story
Foundation Basement, Crawl
Water Private Well
Architectural Style Traditional
Structure Type Brick,Vinyl Siding
Schools
School District Bedford Public Schools
Others
Ownership Private
SqFt Source Assessors Data
Energy Description Natural Gas
Acceptable Financing Conventional
Listing Terms Conventional
Financing Cash,Conventional
Read Less

Provided through IDX via MiRealSource. Courtesy of MiRealSource Shareholder. Copyright MiRealSource.
Bought with Wiens And Roth Real Estate - Lambertville




