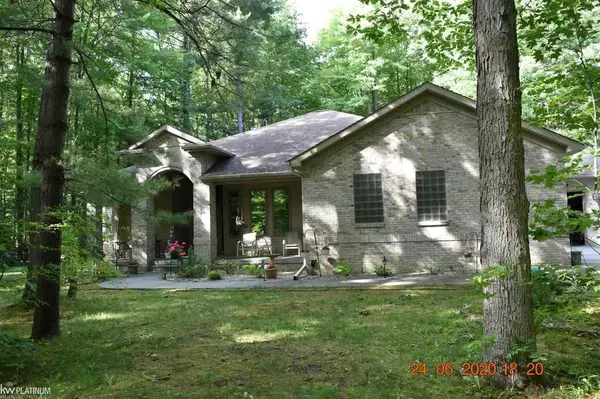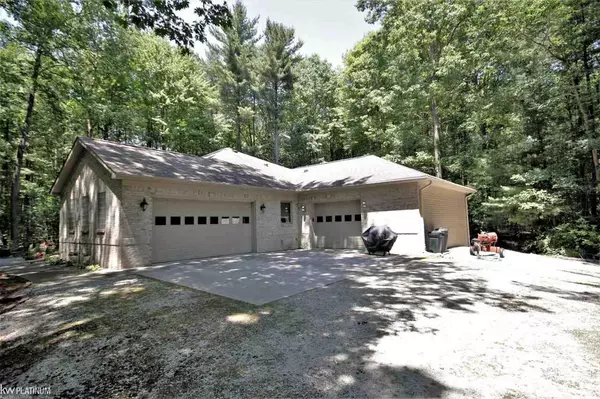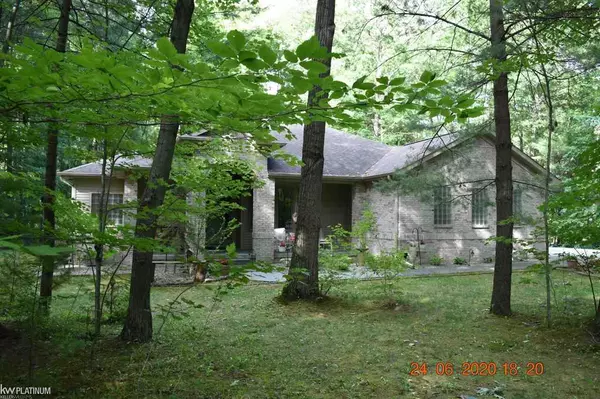For more information regarding the value of a property, please contact us for a free consultation.
3140 Conrad Clyde, MI 48049
Want to know what your home might be worth? Contact us for a FREE valuation!

Our team is ready to help you sell your home for the highest possible price ASAP
Key Details
Sold Price $420,000
Property Type Single Family Home
Sub Type Single Family
Listing Status Sold
Purchase Type For Sale
Square Footage 2,200 sqft
Price per Sqft $190
Subdivision Deercreek Estates
MLS Listing ID 50015903
Sold Date 10/26/20
Style 1 Story
Bedrooms 4
Full Baths 3
Abv Grd Liv Area 2,200
Year Built 2003
Annual Tax Amount $3,130
Lot Size 11.960 Acres
Acres 11.96
Lot Dimensions irregular
Property Description
This beautiful custom built split ranch style home sits on almost 12 acres of wooded property. If you like nature or hunting, this is for you! 4 bedrooms, 3 full baths, hard wood and tile floors through out. Finished basement with 8 foot ceilings, bedroom with egress window, full bath. Professional pool table included in sale. Main floor master bedroom and full bath, jet tub, heated towel rack. Huge walk in closet. Living room includes 11 foot ceilings, natural stone around wood burning stove. Every window in the house has a view of the great outdoors. Property backs up to over 200 acres of wooded state land. Large pond with 2 docks. Elevation bridge over the stream. Lots more of extras. See photos for cement structure. Licensed realtor must be present at all showings. Must comply to Covid -19 guidelines. Subject to sellers finding a home of their choice. They are actively looking.
Location
State MI
County St. Clair
Area Clyde Twp (74012)
Rooms
Basement Egress/Daylight Windows, Finished, Poured, Interior Access, Radon System, Sump Pump
Interior
Interior Features 9 ft + Ceilings, Bay Window, Cable/Internet Avail., Cathedral/Vaulted Ceiling, Ceramic Floors, Hardwood Floors, Spa/Jetted Tub, Sump Pump, Walk-In Closet, Window Treatment(s)
Cooling Ceiling Fan(s), Central A/C
Fireplaces Type FamRoom Fireplace
Appliance Dishwasher, Disposal, Dryer, Microwave, Range/Oven, Refrigerator, Washer
Exterior
Parking Features Attached Garage, Electric in Garage, Gar Door Opener, Direct Access
Garage Spaces 3.0
Garage Yes
Building
Story 1 Story
Foundation Basement
Water Private Well
Architectural Style Ranch
Structure Type Vinyl Siding,Vinyl Trim,Wood
Schools
School District Port Huron Area School District
Others
Ownership Private
SqFt Source Public Records
Energy Description Geothermal
Acceptable Financing Conventional
Listing Terms Conventional
Financing Cash,Conventional
Read Less

Provided through IDX via MiRealSource. Courtesy of MiRealSource Shareholder. Copyright MiRealSource.
Bought with MBA Real Estate Services




