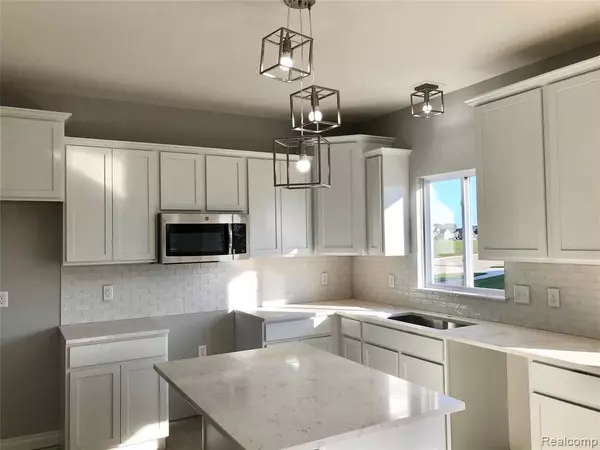For more information regarding the value of a property, please contact us for a free consultation.
717 Davenport Drive Dundee, MI 48131
Want to know what your home might be worth? Contact us for a FREE valuation!

Our team is ready to help you sell your home for the highest possible price ASAP
Key Details
Sold Price $272,000
Property Type Single Family Home
Sub Type Single Family
Listing Status Sold
Purchase Type For Sale
Square Footage 1,777 sqft
Price per Sqft $153
Subdivision Arbor Chase
MLS Listing ID 30780214
Sold Date 05/22/20
Style 2 Story
Bedrooms 3
Full Baths 2
Half Baths 1
Abv Grd Liv Area 1,777
Year Built 2019
Lot Size 10,890 Sqft
Acres 0.25
Lot Dimensions 104x114x83x74
Property Description
New construction Nantucket II is move-in ready! This home is located on a corner lot with eye-catching custom brickwork, a covered porch, beautiful landscaping that meets HOA specs, and a 3-car front entry garage with full concrete to curb driveway which extends from the 3rd bay. As you enter this home, you'll find 5" hardwood floors and 9' ceilings that carry throughout the 1st level of this home along with a wood plank tile in the laundry room. The kitchen and bathrooms feature quartz countertops and Merillat cabinets and the kitchen nook features a cantilevered bay window which adds to the light, open feel of this home. A gas fireplace with modern hearth and surround adds a cozy touch to the family room. As you travel upstairs, you'll notice an open rail staircase with a custom handrail. The master bedroom has a cathedral ceiling, walk-in closet and luxurious ensuite bathroom accented by a garden tub with a tiled deck which leads you into a large bonus room.
Location
State MI
County Monroe
Area Dundee (58018)
Rooms
Basement Unfinished
Interior
Hot Water Gas
Heating Forced Air
Cooling Ceiling Fan(s), Attic Fan
Fireplaces Type FamRoom Fireplace, Gas Fireplace
Appliance Disposal, Microwave
Exterior
Parking Features Attached Garage, Electric in Garage, Side Loading Garage, Direct Access
Garage Spaces 3.0
Garage Description 20x30
Garage Yes
Building
Story 2 Story
Foundation Basement
Architectural Style Colonial
Structure Type Brick,Stone,Vinyl Siding,Wood
Schools
School District Dundee Community Schools
Others
HOA Fee Include Maintenance Grounds
Ownership Corporation
Energy Description Natural Gas
Acceptable Financing VA
Listing Terms VA
Financing Cash,Conventional,FHA
Pets Allowed Cats Allowed, Dogs Allowed
Read Less

Provided through IDX via MiRealSource. Courtesy of MiRealSource Shareholder. Copyright MiRealSource.
Bought with KNE Realty 360, Inc
GET MORE INFORMATION





