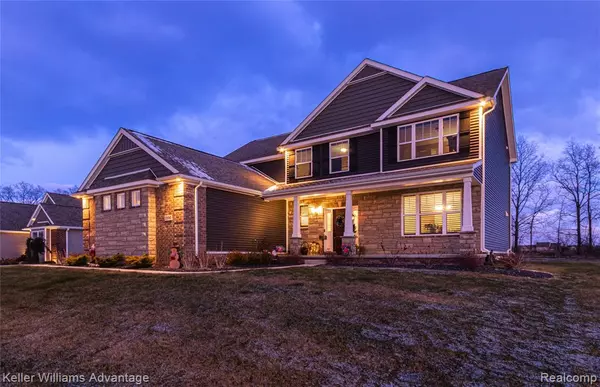For more information regarding the value of a property, please contact us for a free consultation.
2200 WALNUT VIEW Drive Howell, MI 48855 7123
Want to know what your home might be worth? Contact us for a FREE valuation!

Our team is ready to help you sell your home for the highest possible price ASAP
Key Details
Sold Price $465,000
Property Type Single Family Home
Sub Type Single Family
Listing Status Sold
Purchase Type For Sale
Square Footage 2,500 sqft
Price per Sqft $186
Subdivision Walnut Ridge Estates Lccp No 412
MLS Listing ID 40040457
Sold Date 05/08/20
Style 2 Story
Bedrooms 5
Full Baths 3
Half Baths 1
Abv Grd Liv Area 2,500
Year Built 2017
Annual Tax Amount $5,588
Lot Size 0.430 Acres
Acres 0.43
Lot Dimensions 91X204X93X196
Property Description
Welcome Home to this stunning Craftsman inspired colonial. Better than New Construction w/ all the bells & whistles! Relaxing covered porch. 10k in custom easy-lift blinds & plantation shutters! Exquisite updates like arched doorways, wainscoting & crown molding! Open floor plan! Granite Kitchen w/ snack-bar island & butler’s pantry. Formal dining room with wainscoting! Cozy Great Rm w/ stack-stone Fireplace & sliding door leading to the brand new Trex Deck! (Great view: no neighbors behind) Awesome 2nd Floor Laundry Rm! Master suite w/ tray-ceiling, WIC & on-suite bath w/ granite and step-in shower! Professionally finished Lower Level w/ 10’ Ceilings, 5th Bedroom, Full Bathroom, Egress Window & Rec Room w/ plush carpeting! Includes: Alarm System, Ring Doorbell, Echo Thermostat!
Location
State MI
County Livingston
Area Hartland Twp (47009)
Rooms
Basement Finished
Interior
Interior Features DSL Available
Hot Water Gas
Heating Forced Air
Cooling Central A/C
Fireplaces Type Gas Fireplace, Grt Rm Fireplace
Appliance Dishwasher, Disposal, Dryer, Microwave, Washer
Exterior
Parking Features Attached Garage, Electric in Garage, Gar Door Opener, Side Loading Garage, Direct Access
Garage Spaces 3.0
Garage Yes
Building
Story 2 Story
Foundation Basement
Water Community
Architectural Style Colonial
Structure Type Brick,Other,Stone,Vinyl Siding
Schools
School District Hartland Consolidated Schools
Others
Ownership Private
Assessment Amount $409
Energy Description Natural Gas
Acceptable Financing Conventional
Listing Terms Conventional
Financing Cash,Conventional
Read Less

Provided through IDX via MiRealSource. Courtesy of MiRealSource Shareholder. Copyright MiRealSource.
Bought with Century 21 Metro Brokers




