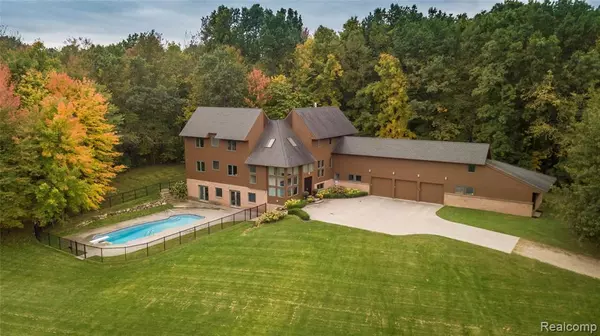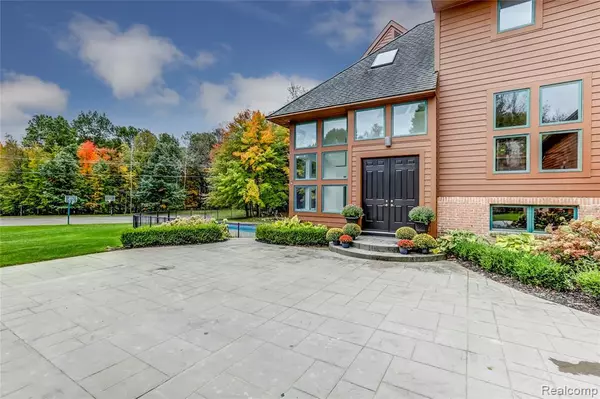For more information regarding the value of a property, please contact us for a free consultation.
1287 N KELLOGG Road Howell, MI 48843 9023
Want to know what your home might be worth? Contact us for a FREE valuation!

Our team is ready to help you sell your home for the highest possible price ASAP
Key Details
Sold Price $550,000
Property Type Single Family Home
Sub Type Single Family
Listing Status Sold
Purchase Type For Sale
Square Footage 3,490 sqft
Price per Sqft $157
MLS Listing ID 30784311
Sold Date 04/16/20
Style 2 Story
Bedrooms 4
Full Baths 3
Half Baths 1
Abv Grd Liv Area 3,490
Year Built 1996
Annual Tax Amount $4,784
Lot Size 10.010 Acres
Acres 10.01
Lot Dimensions 334x1304x330x1304
Property Description
Welcome home to your gorgeous custom built home nestled in the woods on over 10 acres located on a private road! The open floor plan boasts a Great Room featuring cathedral ceiling with windows showcasing scenic nature views, gas fireplace and hardwood floors throughout. The Gourmet Kitchen is a Chef's dream with custom cabinets, granite counters, spacious island and professional grade appliances. The stunning Formal Dining Room perfect for entertaining with service counters. The first floor includes a office, bedroom as well as a full bath. Master Suite with cathedral ceilings and 2 sided fireplace leads to the luxurious master bath with jetted tub, marble tile shower and large closet. Find 2 more large bedrooms on the second floor, a full bath, and another office. The walkout lower level leads you to the private patio and heated inground pool. Enjoy relaxing on your covered deck, playing basketball on the court or working in the workshop in the attached to the oversized 3 car garage.
Location
State MI
County Livingston
Area Oceola Twp (47013)
Rooms
Basement Walk Out, Unfinished
Interior
Interior Features Cable/Internet Avail., DSL Available, Spa/Jetted Tub
Hot Water Gas, Tankless Hot Water
Heating Forced Air, Zoned Heating
Cooling Ceiling Fan(s)
Fireplaces Type Basement Fireplace, Gas Fireplace, Grt Rm Fireplace, Primary Bedroom Fireplace, Natural Fireplace
Appliance Dishwasher, Disposal, Microwave, Refrigerator
Exterior
Parking Features Attached Garage, Electric in Garage, Gar Door Opener, Workshop
Garage Spaces 3.0
Garage Yes
Building
Story 2 Story
Foundation Basement
Water Private Well
Architectural Style Contemporary
Structure Type Brick,Cedar
Schools
School District Hartland Consolidated Schools
Others
Ownership Private
Energy Description Natural Gas
Acceptable Financing Conventional
Listing Terms Conventional
Financing Cash,Conventional,VA
Read Less

Provided through IDX via MiRealSource. Courtesy of MiRealSource Shareholder. Copyright MiRealSource.
Bought with Coldwell Banker Town & Country




