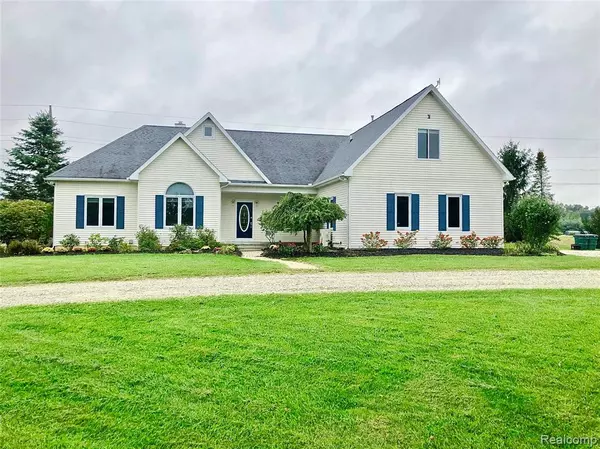For more information regarding the value of a property, please contact us for a free consultation.
7751 MUNSELL RD Howell, MI 48843-7610
Want to know what your home might be worth? Contact us for a FREE valuation!

Our team is ready to help you sell your home for the highest possible price ASAP
Key Details
Sold Price $358,000
Property Type Single Family Home
Sub Type Single Family
Listing Status Sold
Purchase Type For Sale
Square Footage 2,371 sqft
Price per Sqft $150
MLS Listing ID 40001365
Sold Date 01/24/20
Style 1 Story
Bedrooms 5
Full Baths 4
Abv Grd Liv Area 2,371
Year Built 2000
Annual Tax Amount $2,650
Lot Size 5.000 Acres
Acres 5.0
Lot Dimensions 385x541x410x542
Property Description
Meticulously maintained home featuring over 3,800 sq ft of finished living space on 5 acres of manicured lawn. Three car attached garage. 5 bedrooms with a 420 sq.ft. In-Law apartment and 4 Baths. Kitchen boasts plenty of cabinetry and hardwood flooring that flows to a large dining area, side door leads out to a sprawling deck where you can enjoy morning coffee or dinner parties. Comfortable Great Rm with soaring ceilings. 9? ceilings throughout. 1st Floor Master Suite w/Jetted Kohler Tub. Kohler tubs and fixtures throughout. Convenient and functional tiled laundry room. 1,472 sq.ft finished walk-out basement w/2 bedrooms and a huge 800 sq.ft.family room. Whole house generator, 2x6 exterior construction with R-19+ in the walls and R-38 batt+12? blown insulation in the ceilings. A Custom House with Custom trim package throughout. This house has everything you have been waiting for.
Location
State MI
County Livingston
Area Iosco Twp (47011)
Rooms
Basement Egress/Daylight Windows, Finished, Walk Out
Interior
Interior Features Sump Pump
Hot Water Propane Hot Water
Heating Baseboard, Forced Air
Cooling Ceiling Fan(s), Central A/C
Appliance Dishwasher, Disposal, Microwave, Other-See Remarks, Range/Oven, Refrigerator
Exterior
Parking Features Attached Garage, Electric in Garage, Gar Door Opener, Heated Garage, Side Loading Garage, Workshop
Garage Spaces 3.0
Garage Yes
Building
Story 1 Story
Foundation Basement
Water Private Well
Architectural Style Ranch
Structure Type Vinyl Siding
Schools
School District Fowlerville Community Schools
Others
Ownership Private
Energy Description LP/Propane Gas
Acceptable Financing Cash
Listing Terms Cash
Financing Cash,Conventional
Read Less

Provided through IDX via MiRealSource. Courtesy of MiRealSource Shareholder. Copyright MiRealSource.
Bought with 3DX Real Estate-Brighton




