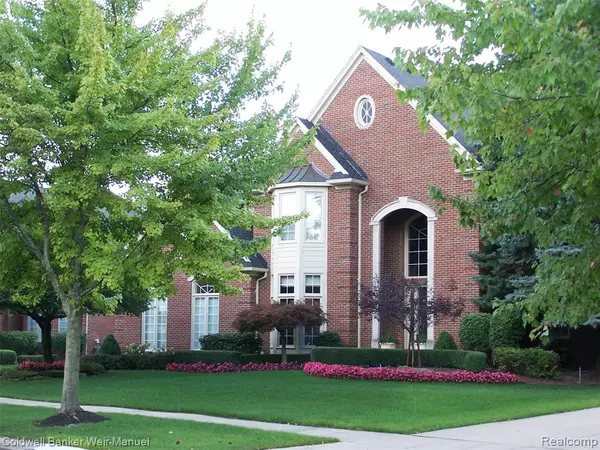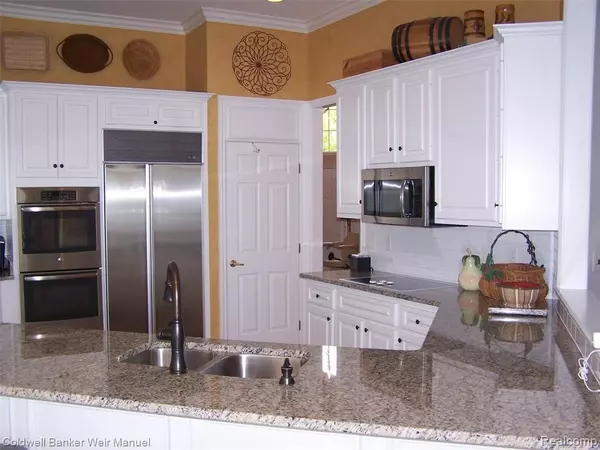For more information regarding the value of a property, please contact us for a free consultation.
2079 Mapleridge Road Rochester Hills, MI 48309 4503
Want to know what your home might be worth? Contact us for a FREE valuation!

Our team is ready to help you sell your home for the highest possible price ASAP
Key Details
Sold Price $519,000
Property Type Single Family Home
Sub Type Single Family
Listing Status Sold
Purchase Type For Sale
Square Footage 3,775 sqft
Price per Sqft $137
Subdivision Rookery Woods Sub No 1
MLS Listing ID 40012566
Sold Date 03/23/20
Style 2 Story
Bedrooms 4
Full Baths 3
Half Baths 1
Abv Grd Liv Area 3,775
Year Built 1994
Annual Tax Amount $5,954
Lot Size 0.280 Acres
Acres 0.28
Lot Dimensions 85 x 132 x 107 x 125
Property Description
FIRST FLOOR MASTER Just take the stair lift to the 2nd floor. Updated custom Colonial with 10 foot ceilings, finished basement and 3 car garage. Gourmet kitchen with high end stainless steel appliances, granite counters, duel ovens and numerous cabinets opening up to the breakfast nook and family room with fireplace. Additional updates are: new furnace, air-conditioner, roof, hot water heater and granite throughout and outside freshly painted. Also the entry level has a great room with a cathedral ceiling, dining room, library with Judges paneling, laundry and powder room. The upper level has a spacious master bedroom suite with 2 walk in closets and master bath with 2 sinks, bidet, tub and separate shower. Also 3 other bedrooms and a bath. The finished basement has full bath, bar, 3 separate recreation areas and plenty of storage area. The yard has numerous flower beds, trees and shrubs. The subdivision has sidewalks and is in the Rochester School district.
Location
State MI
County Oakland
Area Rochester Hills (63151)
Rooms
Basement Finished
Interior
Interior Features Cable/Internet Avail., DSL Available, Spa/Jetted Tub, Wet Bar/Bar
Hot Water Gas
Heating Forced Air
Cooling Ceiling Fan(s), Central A/C
Fireplaces Type FamRoom Fireplace, Gas Fireplace
Appliance Dishwasher, Disposal, Microwave, Refrigerator
Exterior
Parking Features Attached Garage, Electric in Garage, Gar Door Opener, Side Loading Garage, Direct Access
Garage Spaces 3.0
Garage Description 33x20
Garage Yes
Building
Story 2 Story
Foundation Basement
Architectural Style Colonial
Structure Type Brick,Wood
Schools
School District Rochester Community School District
Others
Ownership Private
Energy Description Natural Gas
Acceptable Financing VA
Listing Terms VA
Financing Cash,Conventional,FHA
Read Less

Provided through IDX via MiRealSource. Courtesy of MiRealSource Shareholder. Copyright MiRealSource.
Bought with NextHome The Boulevard




