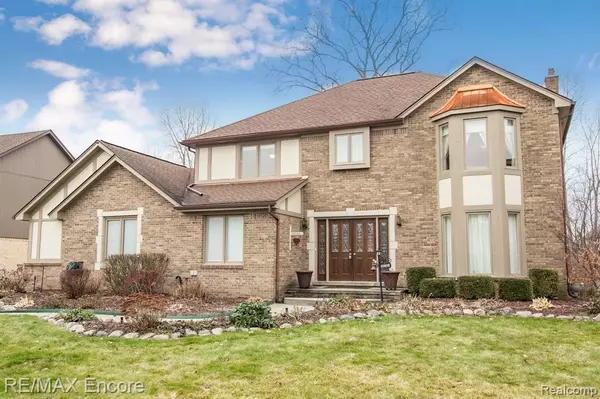For more information regarding the value of a property, please contact us for a free consultation.
56761 COPPERFIELD Drive Shelby Twp, MI 48316 4812
Want to know what your home might be worth? Contact us for a FREE valuation!

Our team is ready to help you sell your home for the highest possible price ASAP
Key Details
Sold Price $370,000
Property Type Single Family Home
Sub Type Single Family
Listing Status Sold
Purchase Type For Sale
Square Footage 2,755 sqft
Price per Sqft $134
Subdivision Copperfield # 01
MLS Listing ID 40007020
Sold Date 03/10/20
Style 2 Story
Bedrooms 4
Full Baths 2
Half Baths 2
Abv Grd Liv Area 2,755
Year Built 1988
Annual Tax Amount $3,886
Lot Size 0.360 Acres
Acres 0.36
Lot Dimensions 84 x 157 x 111 x 167
Property Description
Looking for the perfect location? Dream of being walking distance to Stony Creek Metro Park & Macomb Orchard Trail? Seeking the convenience of being 10 minutes from Downtown Rochester, major highways, fine restaurants & premier shopping? Desire award winning schools? If so, look no further. This one has it all! With 4 bedrooms & a private 1/3 acre lot, this is the perfect family home. There is a long list of updates. All of the trim, windows & doors in the entire house have been freshly painted HGTV chic white. There is new carpet in the family room & the fireplace has just been painted. The master bath & full bath have both been completely renovated. The home has newer windows & front doors. The carpet in the finished walk out lower level was recently replaced. There are beautifully finished hardwood floors & a hand crafted oak banister imported from Italy, plus so much more.
Location
State MI
County Macomb
Area Shelby Twp (50007)
Rooms
Basement Finished, Walk Out
Interior
Interior Features Cable/Internet Avail., DSL Available
Hot Water Gas
Heating Forced Air
Cooling Ceiling Fan(s), Central A/C, Attic Fan
Fireplaces Type FamRoom Fireplace, Gas Fireplace
Appliance Dishwasher, Disposal, Microwave, Range/Oven, Refrigerator, Trash Compactor
Exterior
Parking Features Attached Garage, Electric in Garage, Gar Door Opener, Direct Access
Garage Spaces 2.0
Garage Yes
Building
Story 2 Story
Foundation Basement
Architectural Style Colonial
Structure Type Brick,Composition
Schools
School District Utica Community Schools
Others
Ownership Private
Energy Description Natural Gas
Acceptable Financing Conventional
Listing Terms Conventional
Financing Cash,Conventional,FHA
Read Less

Provided through IDX via MiRealSource. Courtesy of MiRealSource Shareholder. Copyright MiRealSource.
Bought with Keller Williams Lakeside
GET MORE INFORMATION





