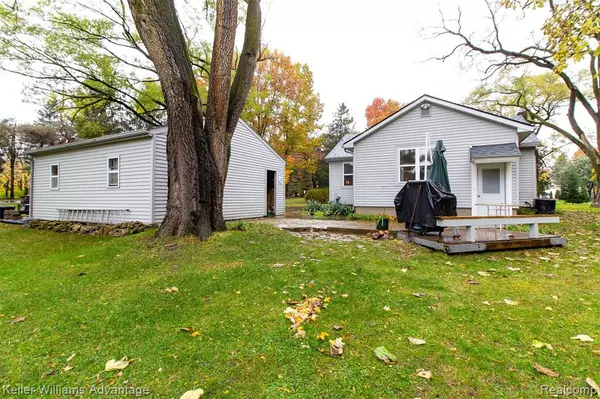For more information regarding the value of a property, please contact us for a free consultation.
9700 HYNE RD Brighton, MI 48114-8740
Want to know what your home might be worth? Contact us for a FREE valuation!

Our team is ready to help you sell your home for the highest possible price ASAP
Key Details
Sold Price $187,000
Property Type Single Family Home
Sub Type Single Family
Listing Status Sold
Purchase Type For Sale
Square Footage 798 sqft
Price per Sqft $234
MLS Listing ID 30781148
Sold Date 03/03/20
Style 1 Story
Bedrooms 3
Full Baths 1
Half Baths 1
Abv Grd Liv Area 798
Year Built 1940
Annual Tax Amount $1,347
Lot Size 0.870 Acres
Acres 0.87
Lot Dimensions 130X292
Property Description
Welcome to this move in ready 3 bedroom, 1 full & 1 half bath Brighton ranch home sitting on nearly an acre of serene property surrounded by mature trees! Many recent updates include new well & septic drain field (2000), new windows & siding (2001), new furnace (2012), HWH (2014), new roof on house & garage (2016), laminate flooring in main living areas (2007), kitchen cabinets & countertop (2005) and Egress window added to non-conforming 3rd bedroom in basement (2018). Large living room with great natural lighting. Updated kitchen with plenty of cabinet & counter space for storage flows effortlessly into the attached dining area. 2 sizable bedrooms and full bath located on main level. Finished basement provides over 550 sq ft of additional living space and includes a living area with wet bar (needs to be plumbed), 3rd bedroom, half bath & separate laundry area. Deck & patio on back of home leads to the detached 2 car garage with 50 amp service. Call today to schedule your showing!
Location
State MI
County Livingston
Area Brighton Twp (47001)
Rooms
Basement Block, Finished
Interior
Interior Features Cable/Internet Avail.
Hot Water Gas
Heating Forced Air
Cooling Central A/C
Appliance Bar-Refrigerator, Dishwasher, Dryer, Microwave, Range/Oven, Refrigerator, Washer
Exterior
Parking Features Detached Garage, Electric in Garage, Gar Door Opener
Garage Spaces 2.0
Amenities Available Pets-Allowed
Garage Yes
Building
Story 1 Story
Foundation Basement
Water Private Well
Architectural Style Ranch
Structure Type Aluminum
Schools
School District Hartland Consolidated Schools
Others
Ownership Private
Energy Description Natural Gas
Acceptable Financing VA
Listing Terms VA
Financing Cash,Conventional,FHA,VA
Read Less

Provided through IDX via MiRealSource. Courtesy of MiRealSource Shareholder. Copyright MiRealSource.
Bought with Coldwell Banker Town & Country




