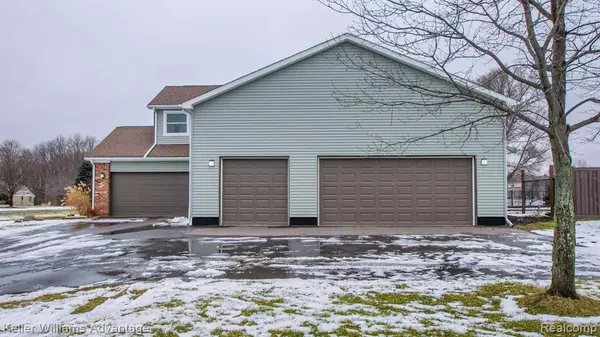For more information regarding the value of a property, please contact us for a free consultation.
1965 Claiborne Drive Brighton, MI 48116
Want to know what your home might be worth? Contact us for a FREE valuation!

Our team is ready to help you sell your home for the highest possible price ASAP
Key Details
Sold Price $363,000
Property Type Single Family Home
Sub Type Single Family
Listing Status Sold
Purchase Type For Sale
Square Footage 2,305 sqft
Price per Sqft $157
Subdivision Birkenstock Farms
MLS Listing ID 40020607
Sold Date 03/05/20
Style 2 Story
Bedrooms 4
Full Baths 2
Half Baths 1
Abv Grd Liv Area 2,305
Year Built 1996
Annual Tax Amount $2,969
Lot Size 1.060 Acres
Acres 1.06
Lot Dimensions 159x218x222x267
Property Description
This is the home you have been waiting for! It is in a family friendly neighborhood that has wonderful upgrades, a fabulous built-in pool, & a mechanics 5 car dream garage. All on a large 1.06 acre corner lot! This 4 bedroom 2.1 bathroom home is move in ready. Have family and Friends over to gather in the large great room with gas fire place and then enjoy the eat in kitchen for dinner. Enjoy the sun while you swim in your in-ground pool. The pool is enclosed with a privacy fence (2018) a whole new pool- heater saltwater system, pump, filter, heater, slide (2018) heater not yet hooked up. The 5 car garage offers a 3 car space that measures at 26 ft. deep 36 ft. wide an 14 ft. ceilings! (2019) driveway (2019) Granite kitchen counter top ( 2019) New carpet throughout the house (2018) Septic cleaned (2019) windows (2018) exclusions- shelves in office, over head storage rack in garage
Location
State MI
County Livingston
Area Genoa Twp (47005)
Rooms
Basement Unfinished
Interior
Interior Features Spa/Jetted Tub
Hot Water Gas
Heating Forced Air
Cooling Ceiling Fan(s), Central A/C
Fireplaces Type Gas Fireplace, Grt Rm Fireplace
Appliance Dishwasher, Dryer, Microwave, Range/Oven, Refrigerator, Washer
Exterior
Parking Features Attached Garage, Gar Door Opener, Direct Access
Garage Spaces 5.0
Garage Yes
Building
Story 2 Story
Foundation Basement
Water Private Well
Architectural Style Colonial
Schools
School District Howell Public Schools
Others
Ownership Private
Energy Description Natural Gas
Acceptable Financing Conventional
Listing Terms Conventional
Financing Cash,Conventional,FHA,VA
Read Less

Provided through IDX via MiRealSource. Courtesy of MiRealSource Shareholder. Copyright MiRealSource.
Bought with Redfin Corporation




