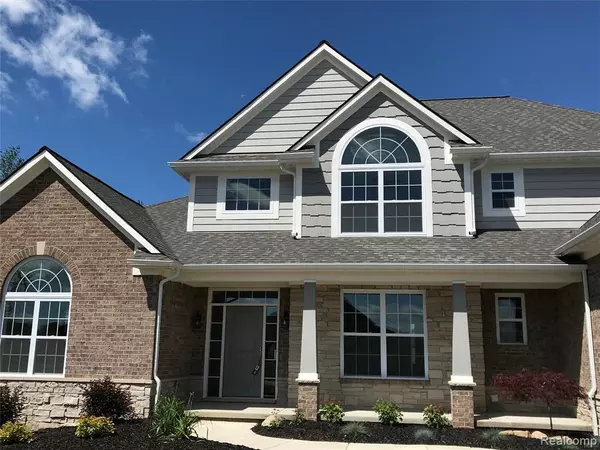For more information regarding the value of a property, please contact us for a free consultation.
329 BAINTREE BLVD Brighton, MI 48114-5005
Want to know what your home might be worth? Contact us for a FREE valuation!

Our team is ready to help you sell your home for the highest possible price ASAP
Key Details
Sold Price $556,500
Property Type Single Family Home
Sub Type Single Family
Listing Status Sold
Purchase Type For Sale
Square Footage 3,200 sqft
Price per Sqft $173
Subdivision Hillsborough Estates Condo
MLS Listing ID 30782962
Sold Date 02/21/20
Style 1 1/2 Story
Bedrooms 4
Full Baths 3
Half Baths 1
Abv Grd Liv Area 3,200
Year Built 2018
Annual Tax Amount $782
Lot Dimensions 100x326x302x183
Property Description
LANDSCAPING & SPRINKLERS ARE NOW IN W/THIS IMMEDIATE OCCUPANCY, SHARP NEW CONSTRUCTION!! Large kitchen w/island, custom backsplash, under counter lighting & upgraded finishes. Great rm w/gas fireplace & loads of windows that allow for natural light to fill the home & wonderful views of rear yard backing to a nature preserve area. Master w/accent lighting, luxurious bath w/double vanities, large upgraded tiled shower & wonderful walk in closet w/window. 2nd floor w/loft area overlooking great rm & 3 bedrooms. Two of the bedrooms are joined by a jack & jill bath w/premium granite, two sinks & separate tub rm. 4th bedroom/in law suite w/walk in closet & private bath w/granite. Upgraded features t/o including lighting, arched doorways, energy efficient features & much more!! Oversized 3 car garage w/insulated, 8? doors and quiet openers. Wonderful walk out lower level, plumbed for bath and ready for your finishing touches. The dining rm may be converted into a den.
Location
State MI
County Livingston
Area Brighton Twp (47001)
Rooms
Basement Walk Out
Interior
Interior Features Cable/Internet Avail., Sump Pump
Hot Water Gas
Heating Forced Air
Cooling Ceiling Fan(s), Central A/C
Fireplaces Type Gas Fireplace, Grt Rm Fireplace
Appliance Disposal, Water Softener - Owned
Exterior
Parking Features Attached Garage, Electric in Garage, Side Loading Garage, Direct Access
Garage Spaces 3.0
Garage Yes
Building
Story 1 1/2 Story
Foundation Basement
Water Private Well
Architectural Style Cape Cod
Structure Type Brick,Stone
Schools
School District Hartland Consolidated Schools
Others
Ownership Private
Energy Description Natural Gas
Acceptable Financing Conventional
Listing Terms Conventional
Financing Cash,Conventional
Read Less

Provided through IDX via MiRealSource. Courtesy of MiRealSource Shareholder. Copyright MiRealSource.
Bought with G David Real Estate LLC




