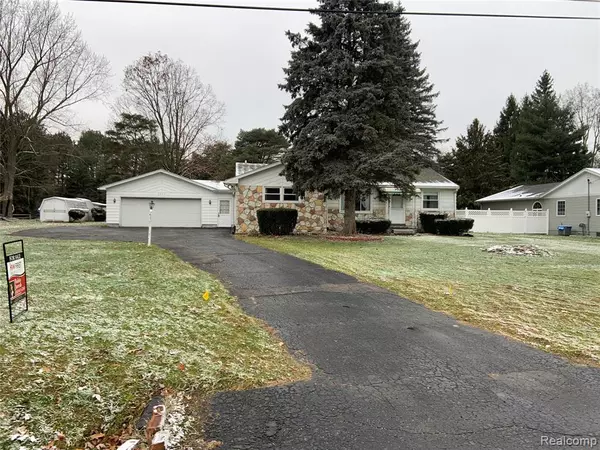For more information regarding the value of a property, please contact us for a free consultation.
2408 Utley Road Flint, MI 48532
Want to know what your home might be worth? Contact us for a FREE valuation!

Our team is ready to help you sell your home for the highest possible price ASAP
Key Details
Sold Price $125,000
Property Type Single Family Home
Sub Type Single Family
Listing Status Sold
Purchase Type For Sale
Square Footage 1,875 sqft
Price per Sqft $66
Subdivision Pyles Acres
MLS Listing ID 40005431
Sold Date 02/28/20
Style 1 Story
Bedrooms 3
Full Baths 2
Abv Grd Liv Area 1,875
Year Built 1954
Annual Tax Amount $1,527
Lot Size 0.900 Acres
Acres 0.9
Lot Dimensions 102x390x101x389
Property Description
Adorable great ranch for a great price perfect for starting family!! Big house & yard for the money!! Do not miss your opportunity to own & live in this split ranch floor plan with 3 Bedrooms & 2 Full Bathrooms . Spacious living, family rooms, big additional family room 17x5 & cozy great room with wooded fireplace sitting on almost an acre. Beautiful vaulted beam ceiling in the second entrance to the house. Enjoy your private, quiet , large backyard with detached extra deep over sized 3 car garage (624 SQFT) with plenty of room for storage. Great location for GM employees, close to expressways, businesses, shopping & dinning also near Genesee Valley Mall!!. This home featuring almost 1900 SQFT of living space with many possibilities and a brand new 95% high efficiency Furnace, additional insulation 2017 also new roof (2015). Carmen Ainsworth school district. All appliances including washer & dryer are included. Schedule your showing to see this one today!!
Location
State MI
County Genesee
Area Flint Twp (25006)
Rooms
Basement Partially Finished
Interior
Interior Features DSL Available
Hot Water Gas
Cooling Ceiling Fan(s), Central A/C, Attic Fan
Fireplaces Type FamRoom Fireplace, Gas Fireplace
Appliance Dryer, Microwave, Washer
Exterior
Parking Features Attached Garage, Electric in Garage, Gar Door Opener, Direct Access
Garage Spaces 3.0
Garage Yes
Building
Story 1 Story
Foundation Basement
Architectural Style Ranch
Schools
School District Carman-Ainsworth Schools
Others
Ownership Private
Energy Description Natural Gas,Wood
Acceptable Financing FHA
Listing Terms FHA
Financing Cash,Conventional,FHA
Read Less

Provided through IDX via MiRealSource. Courtesy of MiRealSource Shareholder. Copyright MiRealSource.
Bought with Unidentified Office




