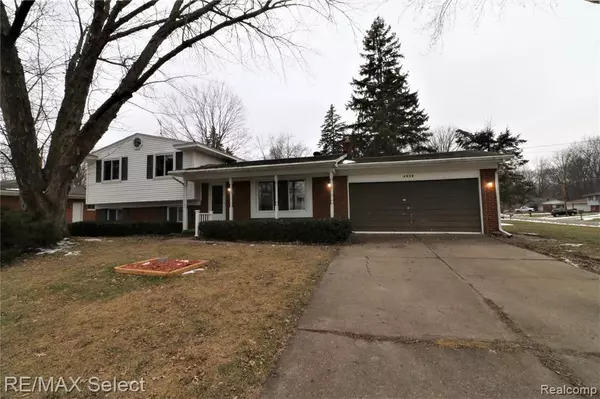For more information regarding the value of a property, please contact us for a free consultation.
4332 SAINT MARTINS Drive Flint, MI 48507 3775
Want to know what your home might be worth? Contact us for a FREE valuation!

Our team is ready to help you sell your home for the highest possible price ASAP
Key Details
Sold Price $90,000
Property Type Single Family Home
Sub Type Single Family
Listing Status Sold
Purchase Type For Sale
Square Footage 1,716 sqft
Price per Sqft $52
Subdivision Pickwick Village No 1
MLS Listing ID 40021313
Sold Date 02/12/20
Style Quad-Level
Bedrooms 4
Full Baths 1
Half Baths 1
Abv Grd Liv Area 1,716
Year Built 1966
Annual Tax Amount $1,673
Lot Size 0.310 Acres
Acres 0.31
Lot Dimensions 95.00X143.00
Property Description
Open Sunday, Feb 2, 12-2 pm. Don't miss this one! What a great opportunity to own a fantastic home in demand Pickwick Sub. This 1700 sq ft Quad level home is located on an oversized lot with a wonderful covered porch and garage-style shed. Updates are needed but the home has been well cared for by the current owners since 1977. The roof was redone in 2004 and the furnace replaced in 2013. Newer hot water heater too. The home has a large family room with fireplace and walk-up access to the backyard. This 4 bedroom, 1 1/2 bathroom home is priced for someone looking to come and do some remodeling. The kitchen comes with all appliances and also included washer and dryer too. Call today for a private appointment.
Location
State MI
County Genesee
Area Flint Twp (25006)
Rooms
Basement Unfinished
Interior
Interior Features Cable/Internet Avail., DSL Available
Hot Water Gas
Heating Forced Air
Cooling Central A/C
Fireplaces Type FamRoom Fireplace, Natural Fireplace
Appliance Dishwasher, Disposal, Dryer, Range/Oven, Refrigerator, Washer
Exterior
Parking Features Attached Garage, Electric in Garage, Side Loading Garage
Garage Spaces 2.0
Garage Yes
Building
Story Quad-Level
Foundation Basement
Water Private Well
Architectural Style Split Level
Structure Type Brick,Vinyl Siding
Schools
School District Carman-Ainsworth Schools
Others
Ownership Private
Energy Description Natural Gas
Acceptable Financing Cash
Listing Terms Cash
Financing Cash,Conventional,FHA,VA
Read Less

Provided through IDX via MiRealSource. Courtesy of MiRealSource Shareholder. Copyright MiRealSource.
Bought with RE/MAX Select




