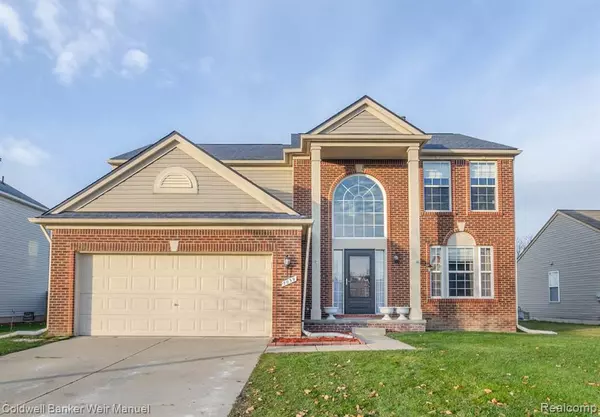For more information regarding the value of a property, please contact us for a free consultation.
7039 CREST Drive Ypsilanti, MI 48197 3081
Want to know what your home might be worth? Contact us for a FREE valuation!

Our team is ready to help you sell your home for the highest possible price ASAP
Key Details
Sold Price $237,500
Property Type Single Family Home
Sub Type Single Family
Listing Status Sold
Purchase Type For Sale
Square Footage 1,972 sqft
Price per Sqft $120
Subdivision Greene Farms Sub No. 5
MLS Listing ID 40004386
Sold Date 02/05/20
Style 2 Story
Bedrooms 4
Full Baths 2
Half Baths 1
Abv Grd Liv Area 1,972
Year Built 2002
Annual Tax Amount $5,264
Lot Size 7,405 Sqft
Acres 0.17
Lot Dimensions 60x120
Property Description
Delightful updated Greene Farms home on a premium private lot backing to open land rather than other homes. Great curb appeal with mostly brick front elevation. Recent updates include new tear-off roof (2018), new a/c, re-finished hardwood floors in foyer, hallway, dining area & kitchen plus brand new carpet in living room, family room, stairs & all bedrooms. Sit back & relax on the stamped concrete patio overlooking the fully fenced back yard with sprinkler system. This popular St.James floorplan features 2 story foyer, family room w/gas fireplace open to the nook & kitchen, living room (or formal dining), 1st floor laundry, master bedroom with cathedral ceiling, walk-in closet, master bath with large vanity & dual sinks and 3 other spacious bedrooms. The basement is plumbed for a full bath and ready to finish for additional recreation space. Lower Township taxes. Easy access to many local shops, restaurants and a quick commute on the I-94 freeway to Ann Arbor, Metro Airport etc.
Location
State MI
County Washtenaw
Area Ypsilanti Twp (81020)
Rooms
Basement Unfinished
Interior
Interior Features Cable/Internet Avail., DSL Available
Hot Water Gas
Heating Forced Air
Cooling Ceiling Fan(s), Central A/C
Fireplaces Type FamRoom Fireplace, Gas Fireplace
Appliance Dishwasher, Disposal, Dryer, Microwave, Range/Oven, Refrigerator, Washer
Exterior
Parking Features Attached Garage, Electric in Garage, Gar Door Opener
Garage Spaces 2.0
Garage Description 20x19
Garage Yes
Building
Story 2 Story
Foundation Basement
Architectural Style Colonial
Structure Type Brick,Vinyl Siding
Schools
School District Lincoln Cons School District
Others
HOA Fee Include Snow Removal
Ownership Private
Energy Description Natural Gas
Acceptable Financing Conventional
Listing Terms Conventional
Financing Cash,Conventional
Read Less

Provided through IDX via MiRealSource. Courtesy of MiRealSource Shareholder. Copyright MiRealSource.
Bought with RE/MAX Platinum
GET MORE INFORMATION





