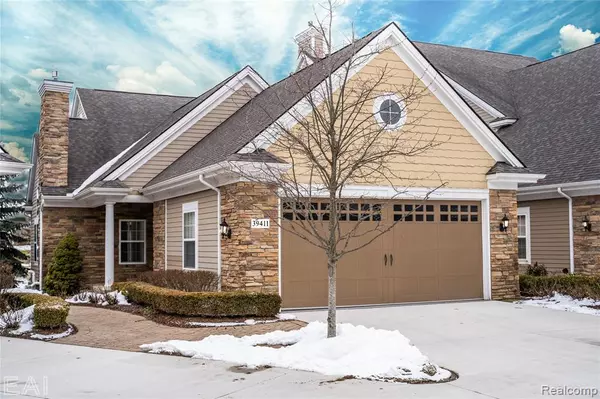For more information regarding the value of a property, please contact us for a free consultation.
39411 JASMINE Circle Northville, MI 48168 3901
Want to know what your home might be worth? Contact us for a FREE valuation!

Our team is ready to help you sell your home for the highest possible price ASAP
Key Details
Sold Price $480,000
Property Type Condo
Sub Type Condominium
Listing Status Sold
Purchase Type For Sale
Square Footage 1,881 sqft
Price per Sqft $255
Subdivision Wayne County Condo Sub Plan No 746
MLS Listing ID 40020693
Sold Date 02/14/20
Style 1 Story
Bedrooms 2
Full Baths 2
Half Baths 1
Abv Grd Liv Area 1,881
Year Built 2004
Annual Tax Amount $9,270
Property Description
Excellent Northville Location! This immaculate professionally-designed Ranch condo with a private deck and patio invites comfort, and a tranquil setting. This condo has a highly desired open floor plan featuring expansive vaulted ceilings and a large great room flowing perfectly to a stunning entertainers kitchen. This gourmet kitchen features double ovens, range cook top, granite counter tops and high end stainless steel appliances. The master bedroom has its own private bath, his and her sinks, and a huge walk in closet with expansive shelving. This condo also has the convenience of a first floor laundry room with plenty of storage, a den, and a spacious second bedroom. The sprawling space flows downstairs to the walkout finished basement which has brand new carpet, and a custom wet bar perfect for entertaining. This hard to find end unit will not disappoint! BATVAI
Location
State MI
County Wayne
Area Northville Twp (82011)
Rooms
Basement Finished, Walk Out
Interior
Interior Features Cable/Internet Avail., DSL Available, Wet Bar/Bar
Hot Water Gas
Heating Forced Air
Cooling Central A/C
Fireplaces Type FamRoom Fireplace, Gas Fireplace
Appliance Dishwasher, Disposal, Dryer, Microwave, Range/Oven, Refrigerator, Washer
Exterior
Parking Features Attached Garage
Garage Spaces 2.0
Amenities Available Club House
Garage Yes
Building
Story 1 Story
Foundation Basement
Architectural Style End Unit, Ranch
Structure Type Brick,Vinyl Siding
Schools
School District Plymouth Canton Comm Schools
Others
HOA Fee Include Maintenance Grounds,Snow Removal,Club House Included
Ownership Private
Energy Description Natural Gas
Acceptable Financing Cash
Listing Terms Cash
Financing Cash,Conventional
Pets Allowed Cats Allowed, Dogs Allowed
Read Less

Provided through IDX via MiRealSource. Courtesy of MiRealSource Shareholder. Copyright MiRealSource.
Bought with RE/MAX Eclipse Waterford
GET MORE INFORMATION





