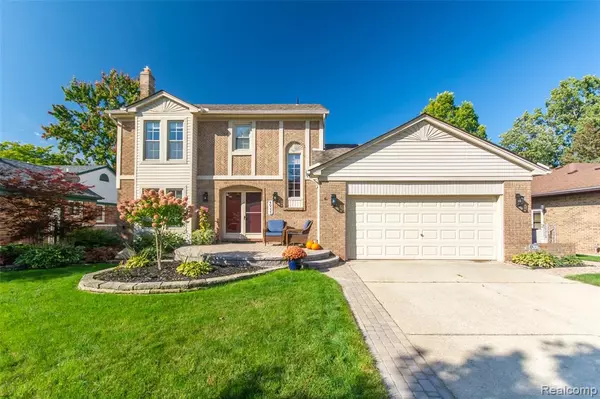For more information regarding the value of a property, please contact us for a free consultation.
40333 LANGTON Drive Sterling Heights, MI 48310 6940
Want to know what your home might be worth? Contact us for a FREE valuation!

Our team is ready to help you sell your home for the highest possible price ASAP
Key Details
Sold Price $330,000
Property Type Single Family Home
Sub Type Single Family
Listing Status Sold
Purchase Type For Sale
Square Footage 2,123 sqft
Price per Sqft $155
Subdivision Pinebrook # 05
MLS Listing ID 40013863
Sold Date 02/10/20
Style 2 Story
Bedrooms 3
Full Baths 3
Half Baths 1
Abv Grd Liv Area 2,123
Year Built 1987
Annual Tax Amount $3,603
Lot Size 8,712 Sqft
Acres 0.2
Lot Dimensions 70.00X125.00
Property Description
Enter the home & you'll be impressed w/ the open layout of the kitchen, dining & living room areas. To your left upon entering is the study w/ crown molding throughout perfect for a home office. The kitchen features granite countertops, wood cabinets & well maintained neutral ceramic tile. Just a step-down & you enter into the formal dining & living room w/ cathedral ceilings, natural fireplace & views of the patio & landscaping through the sliding patio door. This home is perfect for a large family & offers amenities you will not get in other homes, 3.1 baths, 1st-floor laundry, attached 2 car garage, fenced yard, 3 spacious bedrooms including a full master suite & a fully finished basement that is sure to impress. The finished basement includes a full kitchen, rec room, living room & completely updated full bathroom w/ jacuzzi tub! If you are looking for a solid home for a large or growing family in a beautiful sub offering award-winning Utica Schools this is the home for you. BTVAI.
Location
State MI
County Macomb
Area Sterling Heights (50012)
Rooms
Basement Finished
Interior
Interior Features Spa/Jetted Tub
Heating Forced Air
Cooling Ceiling Fan(s), Central A/C
Fireplaces Type LivRoom Fireplace, Natural Fireplace
Appliance Dryer, Freezer, Microwave, Range/Oven, Refrigerator
Exterior
Parking Features Attached Garage, Electric in Garage, Gar Door Opener
Garage Spaces 2.0
Garage Yes
Building
Story 2 Story
Foundation Basement
Architectural Style Colonial
Structure Type Brick
Schools
School District Utica Community Schools
Others
Ownership Private
Energy Description Natural Gas
Acceptable Financing Conventional
Listing Terms Conventional
Financing Cash,Conventional,FHA
Read Less

Provided through IDX via MiRealSource. Courtesy of MiRealSource Shareholder. Copyright MiRealSource.
Bought with Keller Williams Realty Central




