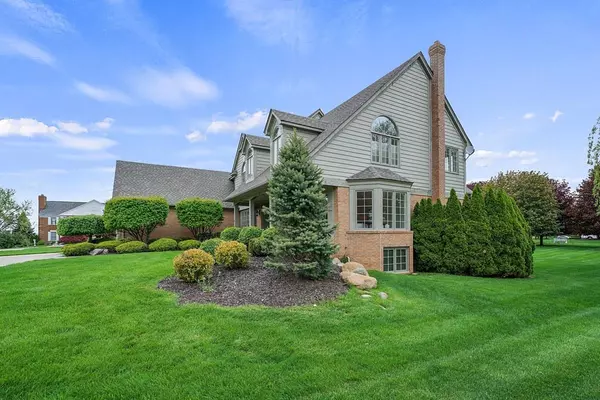For more information regarding the value of a property, please contact us for a free consultation.
5723 Wellwood Drive Rochester, MI 48306 2371
Want to know what your home might be worth? Contact us for a FREE valuation!

Our team is ready to help you sell your home for the highest possible price ASAP
Key Details
Sold Price $650,500
Property Type Single Family Home
Sub Type Single Family
Listing Status Sold
Purchase Type For Sale
Square Footage 4,267 sqft
Price per Sqft $152
Subdivision The Hills Of Oakland No 2
MLS Listing ID 21610907
Sold Date 01/30/20
Style 2 Story
Bedrooms 5
Full Baths 5
Half Baths 1
Abv Grd Liv Area 4,267
Year Built 1990
Annual Tax Amount $6,017
Lot Size 0.600 Acres
Acres 0.6
Lot Dimensions 130x200x130x200
Property Description
This home is perfect for your "Large Family". Hard-to-find Cape Cod in The Hills of Oakland. Gorgeous private treed houses this Moceri-built gem. 5 Bedrooms and plenty of bright open space in this incredible home. The minute you walk in, you will know that this isn't the typical Hills of Oakland home. Interior highlights include huge Kitchen with Cathedral Ceiling & Skylights over the Work Area, Large Eat-At Island, Command Ctr & Bkfst Niche overlooking Deck & Yard. Huge Windows bathe Ktchn in Natural Light. Soaring beamed ceilings in stunning Fam Rm w/ Flr-to-Clg Windows & FP; Library w/ Hdwood Flrs & Built-In's; 2 Powder Rooms (one w/Shower); Huge Mstr Ste w/ Cath Clgs, His/Her W.I.C. & Beautiful Stone En-Suite; 4 Other Lg Bedrms (1 in W.O. LL); Spectacular Daylight Lower Level has Fam Rm w/ Custom Brick Wall w/Fireplace, Gaming Area, Bar/Ktchn (Fridge, Stove, Dishwshr, Sink), Huge (18'x16') Bedrm & Full Bath. Bring your large family and get in Hills of Oakland at a special price.
Location
State MI
County Oakland
Area Oakland Twp (63101)
Rooms
Basement Finished
Interior
Interior Features Cable/Internet Avail., DSL Available, Spa/Jetted Tub, Wet Bar/Bar
Hot Water Gas
Heating Forced Air
Cooling Ceiling Fan(s), Central A/C
Fireplaces Type Basement Fireplace, Gas Fireplace, Grt Rm Fireplace
Appliance Dishwasher, Disposal, Dryer, Microwave, Other-See Remarks, Refrigerator, Washer
Exterior
Parking Features Attached Garage, Electric in Garage, Side Loading Garage
Garage Spaces 3.0
Garage Description 22x32
Garage Yes
Building
Story 2 Story
Foundation Basement
Architectural Style Cape Cod
Structure Type Brick,Wood
Schools
School District Rochester Community School District
Others
Ownership Private
Assessment Amount $60
Energy Description Natural Gas
Acceptable Financing Conventional
Listing Terms Conventional
Financing Cash,Conventional
Read Less

Provided through IDX via MiRealSource. Courtesy of MiRealSource Shareholder. Copyright MiRealSource.
Bought with Coldwell Banker Realty-Rochester




