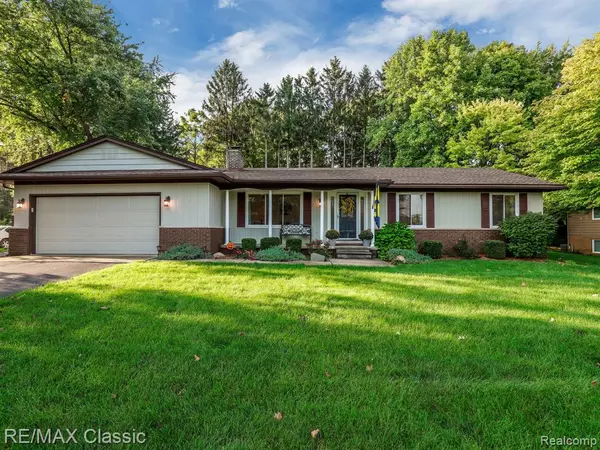For more information regarding the value of a property, please contact us for a free consultation.
11843 KNOB HILL DR Brighton, MI 48114-9220
Want to know what your home might be worth? Contact us for a FREE valuation!

Our team is ready to help you sell your home for the highest possible price ASAP
Key Details
Sold Price $270,000
Property Type Single Family Home
Sub Type Single Family
Listing Status Sold
Purchase Type For Sale
Square Footage 1,705 sqft
Price per Sqft $158
Subdivision Lake Moraine Sub
MLS Listing ID 30775488
Sold Date 01/14/20
Style 1 Story
Bedrooms 3
Full Baths 2
Half Baths 1
Abv Grd Liv Area 1,705
Year Built 1970
Annual Tax Amount $2,789
Lot Size 0.320 Acres
Acres 0.32
Lot Dimensions 99.00X140.00
Property Description
Entry level living minutes from Downtown Brighton & Milford!! Warm & Cozy Ranch located on a private wooded lot. Quiet neighborhood includes a private park & playground with access to Lake Moraine. This turn-key, 3 bed 2 and 1 1/2 bath Ranch home boasts wide plank wood flooring, granite kitchen, stainless steel appliances, updated bathrooms & recessed LED can lighting throughout. Kitchen, family & dining rooms seamlessly flow together off the back side of the home. Master bedroom is tucked in the back corner of the home complete with dual closets, en-suite bath w/ walk-in shower complete with frame-less euro door. Large deck includes retractable cover pergola. Perfect setting for fall & summer nights! 2.5 car garage has plenty of room for storage & service door leading to additional parking. Recent updates include 30-year dimensional shingle roof (2011) water softener 2013, water heater 2017, energy efficient vinyl windows. Easy access to I-96, US-23 & Kensington Metro Park!
Location
State MI
County Livingston
Area Brighton Twp (47001)
Rooms
Basement Block
Interior
Interior Features Cable/Internet Avail., Sump Pump
Hot Water Gas
Heating Forced Air
Cooling Ceiling Fan(s), Central A/C
Fireplaces Type LivRoom Fireplace, Natural Fireplace
Appliance Air Cleaner, Dishwasher, Disposal, Humidifier, Microwave, Other-See Remarks, Range/Oven, Refrigerator, Water Softener - Owned
Exterior
Parking Features Attached Garage
Garage Spaces 2.5
Garage Yes
Building
Story 1 Story
Foundation Basement
Water Private Well
Architectural Style Ranch
Structure Type Brick,Vinyl Siding,Wood
Schools
School District Hartland Consolidated Schools
Others
Ownership Private
Energy Description Natural Gas
Acceptable Financing Conventional
Listing Terms Conventional
Financing Cash,Conventional,FHA,VA
Read Less

Provided through IDX via MiRealSource. Courtesy of MiRealSource Shareholder. Copyright MiRealSource.
Bought with American Associates Inc




