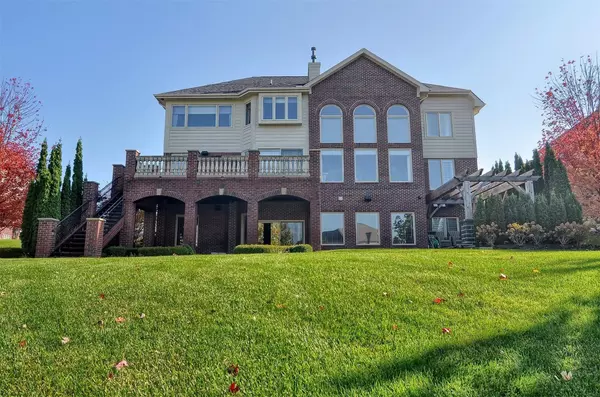For more information regarding the value of a property, please contact us for a free consultation.
1444 Traceky Rochester Hills, MI 48306 3590
Want to know what your home might be worth? Contact us for a FREE valuation!

Our team is ready to help you sell your home for the highest possible price ASAP
Key Details
Sold Price $809,000
Property Type Single Family Home
Sub Type Single Family
Listing Status Sold
Purchase Type For Sale
Square Footage 4,437 sqft
Price per Sqft $182
Subdivision Clear Creek Sub No 4
MLS Listing ID 40000912
Sold Date 01/22/20
Style 2 Story
Bedrooms 4
Full Baths 3
Half Baths 2
Abv Grd Liv Area 4,437
Year Built 2010
Annual Tax Amount $8,860
Lot Size 0.380 Acres
Acres 0.38
Lot Dimensions 82 X 235 X 151 X 171
Property Description
Remarkable property deep in the sub at Clear Creek for the most discerning clients. Move right into this outstanding home with pride of ownership and every feature desired. Smart home features phone operation of security cameras, sprinklers, garage doors, door locks, etc. Luxury finishes in kitchens and baths including Swarovski crystal chandelier to greet your guests in the front entryway. Extensive audio-visual systems throughout, including home theater in walk-out lower level. Whole home generator for your comfort. Multiple zoned HVAC systems for temperature accuracy and energy costs. Finished walk-out lower level with 10 ft ceiling includes home theater, gym, full kitchen, wet bar, and grand entertaining space for family & friends. Beautiful formal gardens and lush yard surround the home and mature trees provide sought-after privacy for outdoor entertaining. Huge main level deck and stone patio with shade pergola on lower level. Impressive to say the least. Check Aerial Video.
Location
State MI
County Oakland
Area Rochester Hills (63151)
Rooms
Basement Finished, Walk Out
Interior
Interior Features Spa/Jetted Tub
Cooling Central A/C
Fireplaces Type FamRoom Fireplace, Gas Fireplace, Primary Bedroom Fireplace
Appliance Disposal, Dryer, Microwave, Other-See Remarks, Range/Oven, Refrigerator, Washer
Exterior
Parking Features Attached Garage
Garage Spaces 3.0
Garage Description 20X33
Garage Yes
Building
Story 2 Story
Foundation Basement
Architectural Style Colonial
Structure Type Brick,Stone,Wood
Schools
School District Rochester Community School District
Others
Ownership Private
Energy Description Natural Gas
Acceptable Financing Conventional
Listing Terms Conventional
Financing Cash,Conventional
Read Less

Provided through IDX via MiRealSource. Courtesy of MiRealSource Shareholder. Copyright MiRealSource.
Bought with KW Domain
GET MORE INFORMATION





