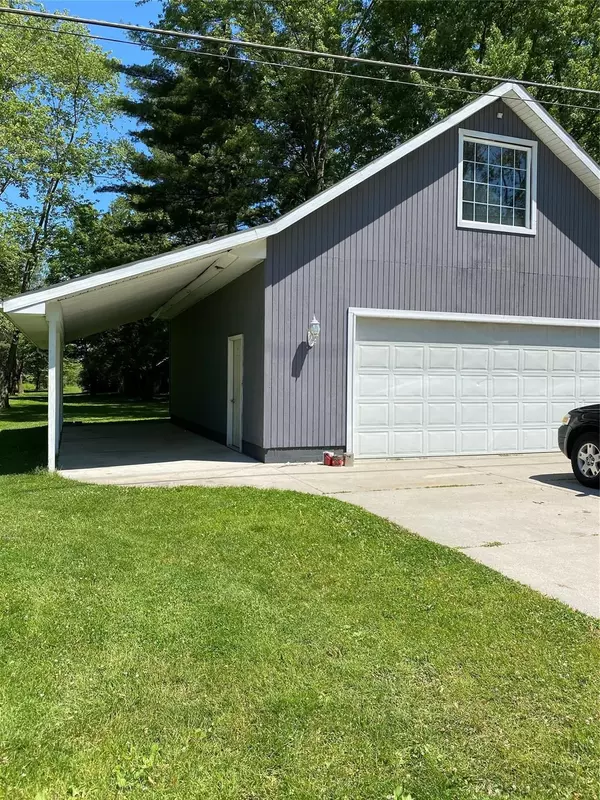For more information regarding the value of a property, please contact us for a free consultation.
5602 GRISWOLD Road Kimball, MI 48074 1902
Want to know what your home might be worth? Contact us for a FREE valuation!

Our team is ready to help you sell your home for the highest possible price ASAP
Key Details
Sold Price $234,900
Property Type Single Family Home
Sub Type Single Family
Listing Status Sold
Purchase Type For Sale
Square Footage 1,792 sqft
Price per Sqft $131
Subdivision Sparlingville Home Plat
MLS Listing ID 40074370
Sold Date 08/10/20
Style 1 Story
Bedrooms 4
Full Baths 2
Half Baths 1
Abv Grd Liv Area 1,792
Year Built 1940
Annual Tax Amount $2,402
Lot Size 2.760 Acres
Acres 2.76
Lot Dimensions 101x1236x98x1236
Property Description
This is a great home! Township living, 2.76 acres,4 bedrooms 2.5 bathrooms,full finished basement and 2 story 28x32 garage with 9 ft door and workshop area and separated electrical plus a covered cement parking or additional patio area for entertaining. You will arrive along the stamped concrete sidewalk to the front door with beveled glass to beautiful All Hardwood floors with Australian cypress in the kitchen and Living room. formal dining room with doorwall to large 15x27 deck that overlooks the beautiful property. walk to the back and enjoy the wildlife.Invite friends and relax with a bonfire.Additional 3 door shed and playhouse for the kids. Pella windows,all newly updated electrical,all appliances remain, main floor laundry! All of this and 5 minutes access to the I-69 and I-94.With immediate possession as well. Come and see your new home today!
Location
State MI
County St. Clair
Area Kimball Twp (74040)
Rooms
Basement Finished
Interior
Interior Features Cable/Internet Avail.
Hot Water Gas
Heating Baseboard, Hot Water
Cooling Ceiling Fan(s)
Appliance Dishwasher, Disposal, Microwave, Range/Oven, Refrigerator
Exterior
Parking Features Detached Garage, Electric in Garage, Gar Door Opener, Workshop
Garage Spaces 2.5
Garage Description 28x32
Garage Yes
Building
Story 1 Story
Foundation Basement
Water Public Water
Architectural Style Ranch
Structure Type Vinyl Siding,Wood
Schools
School District Port Huron Area School District
Others
Ownership Private
Energy Description Natural Gas
Acceptable Financing Conventional
Listing Terms Conventional
Financing Cash,Conventional,FHA,VA
Read Less

Provided through IDX via MiRealSource. Courtesy of MiRealSource Shareholder. Copyright MiRealSource.
Bought with Keller Williams Realty Lakeside




