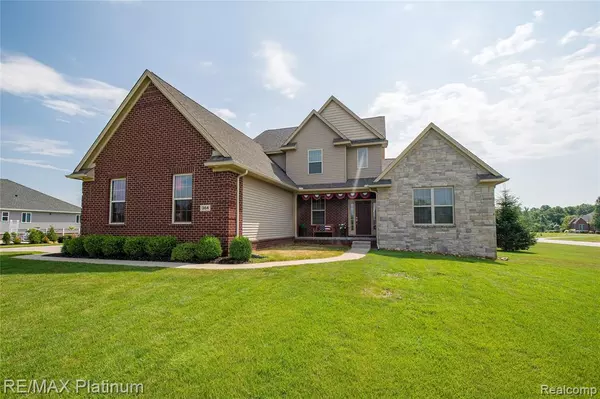For more information regarding the value of a property, please contact us for a free consultation.
364 DAUBONY Drive Brighton, MI 48114 5010
Want to know what your home might be worth? Contact us for a FREE valuation!

Our team is ready to help you sell your home for the highest possible price ASAP
Key Details
Sold Price $456,000
Property Type Single Family Home
Sub Type Single Family
Listing Status Sold
Purchase Type For Sale
Square Footage 2,490 sqft
Price per Sqft $183
Subdivision Hillsborough Estates Condo
MLS Listing ID 40074935
Sold Date 08/26/20
Style 1 1/2 Story
Bedrooms 4
Full Baths 2
Half Baths 1
Abv Grd Liv Area 2,490
Year Built 2012
Annual Tax Amount $4,076
Lot Size 0.930 Acres
Acres 0.93
Lot Dimensions 141x287x128x308
Property Description
Better than New is this Former Capital Construction Model. Known for Quality & Energy Efficiency Built on an Estate Sized Lot with Rm for a Pool or 2nd Garage. Inviting Stamped Concrete Porch Offering Beautiful Western Sunsets Leads to Impressive 2 Story Foyer & Great Rm W/Floor to Ceiling Windows. 9Ft Ceilings T/O Rest of 1st Floor which Recently had Calio Bamboo Wd Flrs Added. Office/Study off Foyer.Mstr Bdrm w/ Tray Ceiling, Dual Sinks, Full Tiled Shwr & W/I Closet. Kitchen Boasts 42"Cherry Cabs, Subway Tile Bk Splash, Stainless Appls, Granite and Drwall to 800 sq ft Cedar Dk W/ Alum Rails & Paver Stoned Firepit & Patio Below. Formal Din Rm w/Wainscot Trim .2nd Flr Adds 3 Generously Sized Bdrms, 11x12 Flex RM & Full Bath. 9' Daylite Bsmt.W/Added Spray Foam Insulation Plumed for Bath.Pet Free Home.Low Twp Taxes. Ezy Acc to Hwy.33X21 Garage w/220 Amp Serv. Plenty of . Award Winning Hartland Schools.Enjoy Walking Trails & Wildlife.Immed Occ.No more than 4 people per showing please
Location
State MI
County Livingston
Area Brighton Twp (47001)
Rooms
Basement Unfinished
Interior
Interior Features Cable/Internet Avail., DSL Available
Hot Water Gas
Heating Forced Air
Cooling Ceiling Fan(s), Central A/C
Appliance Dishwasher, Disposal, Microwave
Exterior
Parking Features Attached Garage, Electric in Garage, Gar Door Opener, Side Loading Garage
Garage Spaces 3.5
Garage Description 22x31
Garage Yes
Building
Story 1 1/2 Story
Foundation Basement
Water Private Well
Architectural Style Cape Cod
Structure Type Brick,Stone,Vinyl Siding
Schools
School District Hartland Consolidated Schools
Others
HOA Fee Include Trash Removal
Ownership Private
Energy Description Natural Gas
Financing Cash,Conventional,FHA,VA
Read Less

Provided through IDX via MiRealSource. Courtesy of MiRealSource Shareholder. Copyright MiRealSource.
Bought with KW Professionals Brighton




