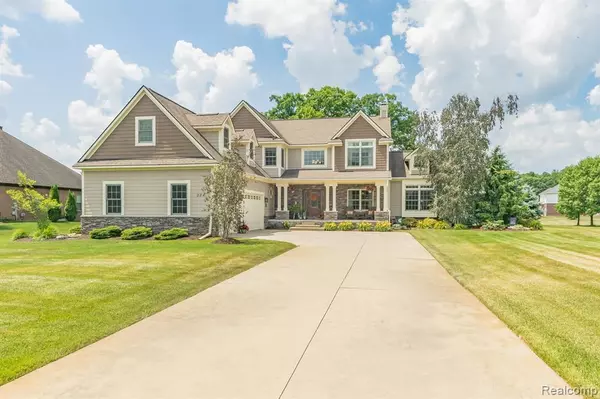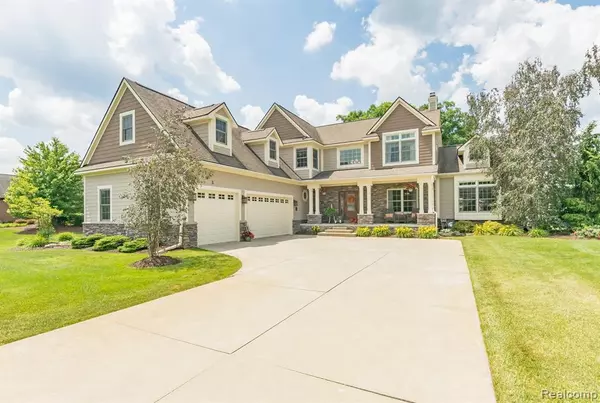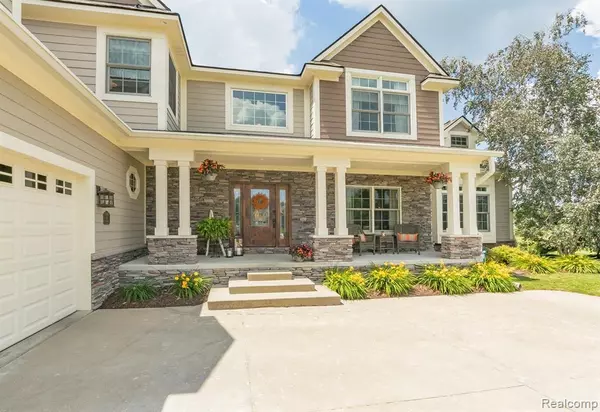For more information regarding the value of a property, please contact us for a free consultation.
224 W AUBURN Trail Brighton, MI 48114 5001
Want to know what your home might be worth? Contact us for a FREE valuation!

Our team is ready to help you sell your home for the highest possible price ASAP
Key Details
Sold Price $555,000
Property Type Single Family Home
Sub Type Single Family
Listing Status Sold
Purchase Type For Sale
Square Footage 3,675 sqft
Price per Sqft $151
Subdivision Hillsborough Estates Condo
MLS Listing ID 40076025
Sold Date 10/22/20
Style 2 Story
Bedrooms 4
Full Baths 3
Abv Grd Liv Area 3,675
Year Built 2005
Annual Tax Amount $4,434
Lot Size 0.810 Acres
Acres 0.81
Lot Dimensions 120x281x166x247
Property Description
As you approach this beautiful Hillsborough Estates home, you'll notice the long covered front porch with pillars and stone details, tasteful landscaping and a deep 3-car garage with 8’ insulated doors. This home will be a pleasure to personalize with its crisp, neutral color palette, stone accents and granite counters throughout. The warm kitchen has stainless appliances, high top seating, an extra-large island, desk, a separate bar sink and is adjacent to a hearth seating area with fireplace in the breakfast room. The large bright family room includes a stacked stone natural fireplace. 9’ walls throughout first floor along with the basement which is ready to be finished and plumbed for an additional bath. Enjoy sunsets from the large multi-level exposed aggregate patio accented with beautiful mature oak trees. Extra-wide driveway for your guests. This highly desirable neighborhood has extensive walking/hiking trails and is close to services and in the Hartland school district.
Location
State MI
County Livingston
Area Brighton Twp (47001)
Rooms
Basement Unfinished
Interior
Interior Features Cable/Internet Avail., DSL Available, Spa/Jetted Tub
Hot Water Gas
Heating Forced Air, Zoned Heating
Cooling Ceiling Fan(s), Central A/C
Fireplaces Type DinRoom Fireplace, FamRoom Fireplace, Gas Fireplace, Natural Fireplace
Appliance Dishwasher, Disposal, Microwave, Range/Oven, Refrigerator
Exterior
Parking Features Attached Garage, Gar Door Opener, Side Loading Garage
Garage Spaces 3.0
Garage Yes
Building
Story 2 Story
Foundation Basement
Water Private Well
Architectural Style Colonial
Structure Type Stone,Wood
Schools
School District Hartland Consolidated Schools
Others
Ownership Private
Energy Description Natural Gas
Acceptable Financing Conventional
Listing Terms Conventional
Financing Cash,Conventional
Read Less

Provided through IDX via MiRealSource. Courtesy of MiRealSource Shareholder. Copyright MiRealSource.
Bought with KW Realty Livingston




