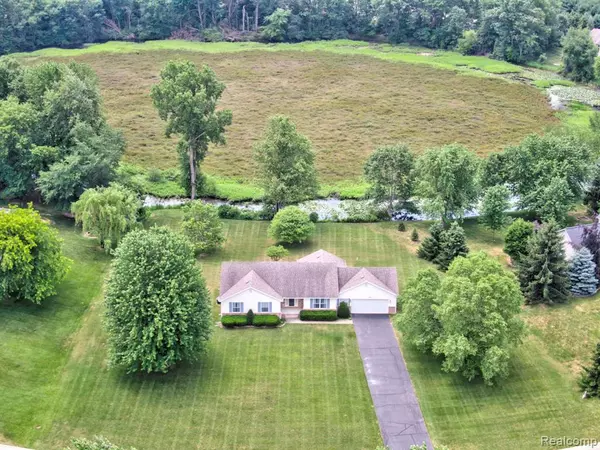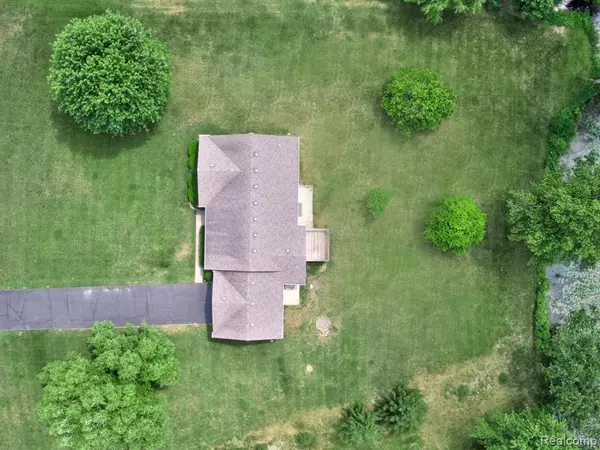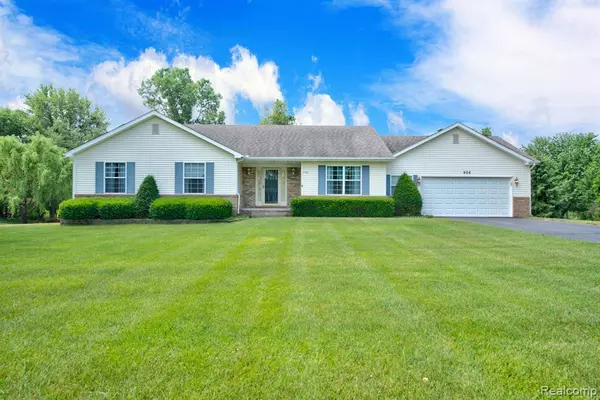For more information regarding the value of a property, please contact us for a free consultation.
608 PRINCE EDWARD Drive Howell, MI 48843 7838
Want to know what your home might be worth? Contact us for a FREE valuation!

Our team is ready to help you sell your home for the highest possible price ASAP
Key Details
Sold Price $340,000
Property Type Single Family Home
Sub Type Single Family
Listing Status Sold
Purchase Type For Sale
Square Footage 1,690 sqft
Price per Sqft $201
Subdivision Kingswood
MLS Listing ID 40076652
Sold Date 11/16/20
Style 1 Story
Bedrooms 3
Full Baths 3
Abv Grd Liv Area 1,690
Year Built 1996
Annual Tax Amount $2,258
Lot Size 1.420 Acres
Acres 1.42
Lot Dimensions 197 x 313 x 113 x 325
Property Description
Meticulously maintained 3bed 3bath ranch home in the peaceful community of Kingswood. Nestled into the privacy of 1.42+/- ACRES and just a few short minutes from downtown Howell. This one owner, solid built home has been immaculately cared for and is just minutes from the freeway. Experience country side living and class with a relaxing gas fireplace, large sunlit rooms and a full and finished walkout basement. Large open kitchen, gas range and loads of counter space. Additional full kitchen downstairs and day-lit living space. Walkout opens to backyard and quiet natural scenery. Large pond behind home is home to spectacular amount of natural wildlife that abounds. Underground sprinklers keep the lawn looking fantastic. Upper level deck provides private views of natural wildlife and scenery. The pristine master suite features 2 closets and a large bathroom. New Furnace, HW Heater, Fridge and more updates.
Location
State MI
County Livingston
Area Marion Twp (47012)
Rooms
Basement Finished, Walk Out
Interior
Interior Features DSL Available
Hot Water Gas
Heating Forced Air
Cooling Central A/C
Fireplaces Type FamRoom Fireplace, Gas Fireplace
Appliance Dishwasher, Disposal, Dryer, Range/Oven, Refrigerator, Washer
Exterior
Parking Features Attached Garage, Gar Door Opener, Side Loading Garage
Garage Spaces 2.0
Garage Description 20x20
Garage Yes
Building
Story 1 Story
Foundation Basement
Water Private Well
Architectural Style Ranch
Structure Type Brick,Vinyl Siding
Schools
School District Howell Public Schools
Others
HOA Fee Include Snow Removal
Ownership Private
Energy Description Natural Gas
Acceptable Financing Conventional
Listing Terms Conventional
Financing Cash,Conventional,FHA
Read Less

Provided through IDX via MiRealSource. Courtesy of MiRealSource Shareholder. Copyright MiRealSource.
Bought with Remerica Hometown




