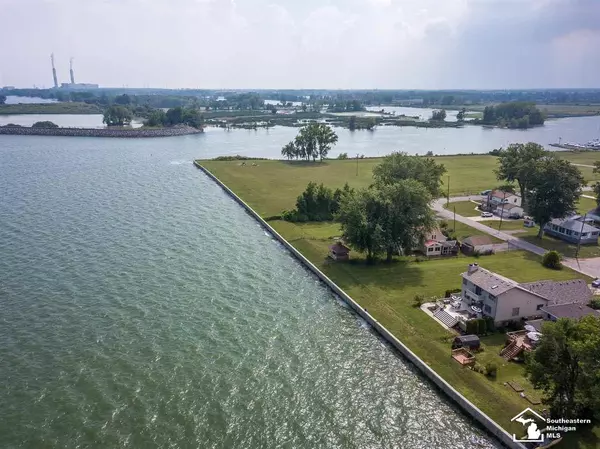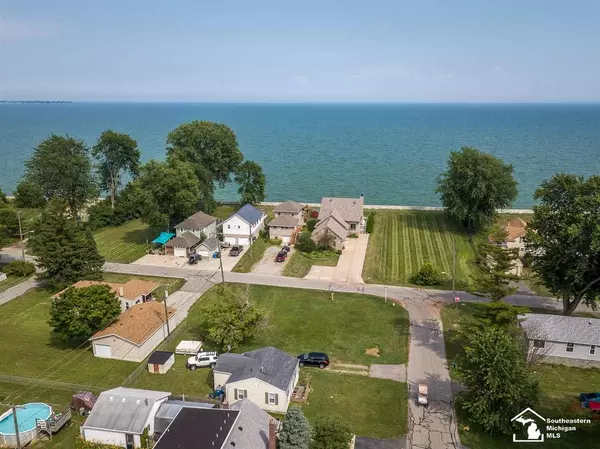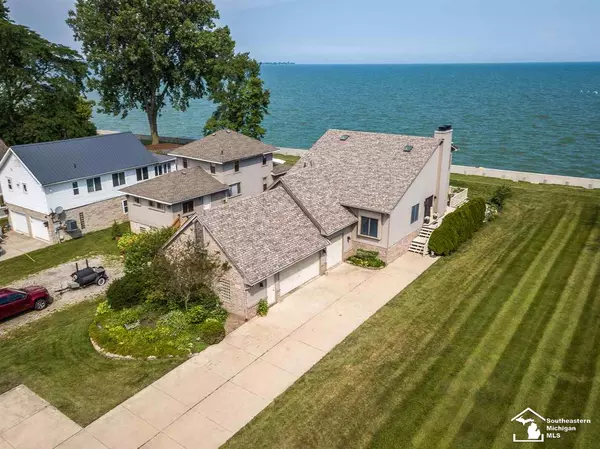For more information regarding the value of a property, please contact us for a free consultation.
1960 Edgewater St. Monroe, MI 48162-4917
Want to know what your home might be worth? Contact us for a FREE valuation!

Our team is ready to help you sell your home for the highest possible price ASAP
Key Details
Sold Price $460,000
Property Type Condo
Sub Type Residential
Listing Status Sold
Purchase Type For Sale
Square Footage 2,135 sqft
Price per Sqft $215
Subdivision Detroit Beach
MLS Listing ID 50016921
Sold Date 11/10/20
Style 1 1/2 Story
Bedrooms 3
Full Baths 2
Abv Grd Liv Area 2,135
Year Built 1997
Annual Tax Amount $3,658
Tax Year 2020
Lot Size 0.370 Acres
Acres 0.37
Lot Dimensions 50 x 324
Property Description
Envision yourself waking up everyday to the sound of crashing waves. If you can, then this is your new home!! This home commands panoramic views of the Lake Erie shoreline. Open Floor Plan Design and meticulous construction are what this home is about. The Kitchen blends into a spacious open Great Room for Formal Dining in style or comfortable lounging by the fireplace. The entire top floor is the Owners Suite. Sit and relax with a cup of coffee and enjoy the morning sunrise on the Lake View terrace. Large walk in closets, spa-style bath, and a cozy fireplace add to this beautiful oasis . With 6 foot glass vanishing doors - open to a mid-level Large Deck Patio perfect for al fresco cocktails or is large enough for all your party needs. The home has a 4 Car Garage with lower level storage for all your Lake toys. Detroit Beach Boat Club is just a few blocks away for all your boating needs. This is a truly magnificent Lake View home. Luxury that today's buyers demand!
Location
State MI
County Monroe
Area Frenchtown Twp (58007)
Zoning Residential
Rooms
Basement Other
Dining Room Eat-In Kitchen, Formal Dining Room, Pantry
Kitchen Eat-In Kitchen, Formal Dining Room, Pantry
Interior
Interior Features Cable/Internet Avail., Ceramic Floors, Hardwood Floors
Hot Water Gas
Heating Forced Air
Cooling Ceiling Fan(s), Central A/C
Fireplaces Type LivRoom Fireplace, Primary Bedroom Fireplace
Appliance Disposal, Range/Oven, Refrigerator
Exterior
Parking Features Attached Garage, Heated Garage, Workshop
Garage Spaces 3.0
Garage Yes
Building
Story 1 1/2 Story
Foundation Crawl, Partial Basement
Water Public Water
Architectural Style Traditional
Structure Type Brick
Schools
School District Jefferson Schools-Monroe Co
Others
Ownership Private
Energy Description Natural Gas
Acceptable Financing Conventional
Listing Terms Conventional
Financing Cash,Conventional,FHA,VA
Read Less

Provided through IDX via MiRealSource. Courtesy of MiRealSource Shareholder. Copyright MiRealSource.
Bought with Real Estate One Southgate




